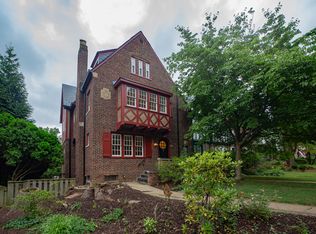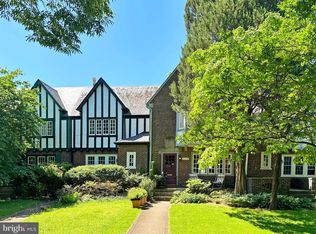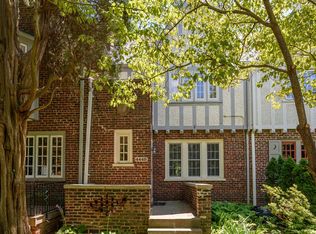Fantastic classic & traditional Foxhall Village Historic District Tudor; Built in 1928 by renowned architect Boss & Phelps; Original craftsmanship highlighted throughout; Beautiful brick & stucco exterior; Interior details exhibit the character of this classic DC row house property; Charming vestibule entry; Arch ceiling detail highlight the bank of sun strewn windows with Plantation Shutters and built-in bench & bookshelves; Spacious living room with hardwood flooring open into separate dining room; Kitchen has all the appliances (including a Bosch dishwasher) and ample cabinet & counter space; Brand new flooring in sunroom w/ new ceiling fan; Hardwood floors on stairs and upper level bedrooms; Updated full hall bath w/ subway tile surround tub/shower with dual heads & sky light; Gorgeous recently upgraded primary bathroom with step-in glass door shower, Toto toilet & bidet & large vanity w/ storage and sun filled sky light; Updated walk-in primary closet system w/ drawers, racks & bars for your shoes, jewelry, clothes & ties with pocket door; Lower level family room w/ double door closet; Laundry area w/ storage; Full bathroom w/ step in shower; Storage room; Access to freshly painted garage; Walk out level to rear of property and private driveway; Freshly painted thru out; Upgraded LED recessed lighting; Zoned Air Conditioning; Roof 6yrs old; Prime NW DC location; Walk to the locals favorite deli "Jetties"; Near to Georgetown & Downtown DC; Easy access Gtown Hospital & Gtown University; Near to Foundry Branch Valley Park, Glover Archbold Park and National Rock Creek Park trails including Capital Crescent Trail, Glover Park trails, C&O Canal, and Fletcher's & Key Bridge Boathouse on the Potomac River; Near to Hardy Recreational Center, playground and playing field; AND Countless Shopping and Dining Options; Welcome Home!
This property is off market, which means it's not currently listed for sale or rent on Zillow. This may be different from what's available on other websites or public sources.


