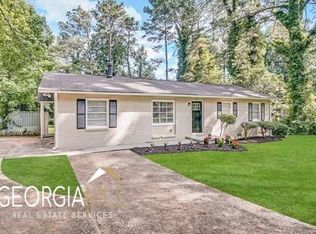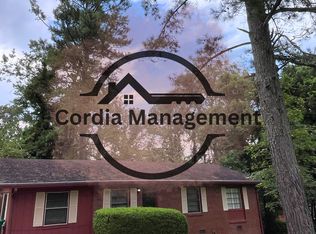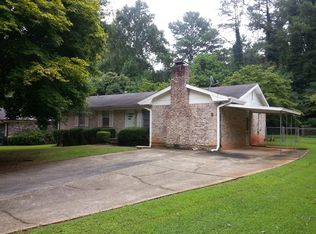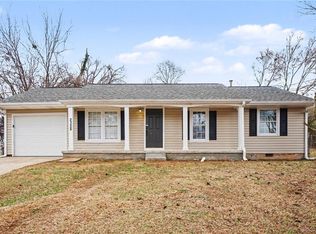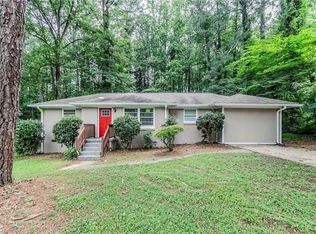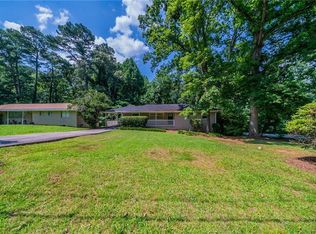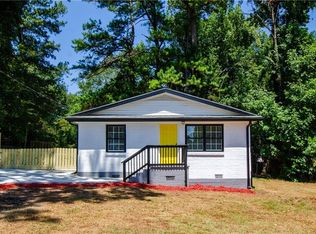Welcome to this beautifully maintained 4-bedroom, 2-bathroom single-story home, perfectly blending comfort and style. Step inside to discover a bright and open layout featuring elegant vinyl flooring in main living areas and cozy carpeting in the bedrooms. The modern kitchen is a chef’s dream with sleek stone countertops, white cabinetry, and stainless steel appliances that make both everyday meals and entertaining a delight. Relax in the inviting living area or step outside to enjoy the expansive, fenced backyard—ideal for gatherings, pets, or play. The home also offers a welcoming front porch and a rear porch, providing ample space for outdoor relaxation. A private driveway ensures convenient parking. With its thoughtful design and desirable features, this home is a must-see. Schedule your tour today!
Pending
$210,000
4442 Mercer Rd, Decatur, GA 30035
4beds
1,275sqft
Est.:
Single Family Residence, Residential
Built in 1958
0.39 Acres Lot
$-- Zestimate®
$165/sqft
$-- HOA
What's special
Rear porchExpansive fenced backyardBright and open layoutWelcoming front porchStainless steel appliancesModern kitchenSleek stone countertops
- 309 days |
- 423 |
- 23 |
Zillow last checked: 8 hours ago
Listing updated: February 19, 2026 at 09:52am
Listing Provided by:
Edgar Chavez,
Mainstay Brokerage LLC 800-583-2914
Source: FMLS GA,MLS#: 7561439
Facts & features
Interior
Bedrooms & bathrooms
- Bedrooms: 4
- Bathrooms: 2
- Full bathrooms: 1
- 1/2 bathrooms: 1
- Main level bathrooms: 1
- Main level bedrooms: 4
Rooms
- Room types: Other
Primary bedroom
- Features: Master on Main, Other
- Level: Master on Main, Other
Bedroom
- Features: Master on Main, Other
Primary bathroom
- Features: Other
Dining room
- Features: Other
Kitchen
- Features: Cabinets White, Stone Counters
Heating
- Forced Air
Cooling
- Central Air
Appliances
- Included: Dishwasher, Electric Oven, Electric Range, Microwave, Refrigerator
- Laundry: In Bathroom
Features
- Other
- Flooring: Carpet, Vinyl
- Windows: Window Treatments
- Basement: Crawl Space
- Has fireplace: No
- Fireplace features: None
- Common walls with other units/homes: No Common Walls
Interior area
- Total structure area: 1,275
- Total interior livable area: 1,275 sqft
Video & virtual tour
Property
Parking
- Total spaces: 1
- Parking features: Driveway
- Has uncovered spaces: Yes
Accessibility
- Accessibility features: None
Features
- Levels: One
- Stories: 1
- Patio & porch: Front Porch, Rear Porch
- Exterior features: Other
- Pool features: None
- Spa features: None
- Fencing: Chain Link
- Has view: Yes
- View description: Neighborhood, Trees/Woods
- Waterfront features: None
- Body of water: None
Lot
- Size: 0.39 Acres
- Dimensions: 206 x 88
- Features: Back Yard
Details
- Additional structures: None
- Parcel number: 15 194 10 012
- Other equipment: None
- Horse amenities: None
Construction
Type & style
- Home type: SingleFamily
- Architectural style: Ranch
- Property subtype: Single Family Residence, Residential
Materials
- HardiPlank Type
- Roof: Composition
Condition
- Resale
- New construction: No
- Year built: 1958
Utilities & green energy
- Electric: Other
- Sewer: Public Sewer
- Water: Public
- Utilities for property: Other
Green energy
- Energy efficient items: None
- Energy generation: None
Community & HOA
Community
- Features: Other
- Security: Smoke Detector(s)
- Subdivision: Hasty B A
HOA
- Has HOA: No
Location
- Region: Decatur
Financial & listing details
- Price per square foot: $165/sqft
- Tax assessed value: $206,300
- Annual tax amount: $4,064
- Date on market: 4/23/2025
- Cumulative days on market: 304 days
- Road surface type: Asphalt
Estimated market value
Not available
Estimated sales range
Not available
$2,027/mo
Price history
Price history
| Date | Event | Price |
|---|---|---|
| 2/19/2026 | Pending sale | $210,000$165/sqft |
Source: | ||
| 6/26/2025 | Price change | $210,000-4.5%$165/sqft |
Source: | ||
| 4/25/2025 | Listed for sale | $220,000+2100%$173/sqft |
Source: | ||
| 3/18/2022 | Listing removed | -- |
Source: Zillow Rental Network Premium Report a problem | ||
| 3/2/2022 | Price change | $1,520-0.3%$1/sqft |
Source: Zillow Rental Network Premium #20017780 Report a problem | ||
| 2/11/2022 | Price change | $1,525-1.6%$1/sqft |
Source: Zillow Rental Network Premium #20017780 Report a problem | ||
| 2/9/2022 | Listed for rent | $1,550+8.8%$1/sqft |
Source: Zillow Rental Network Premium #20017780 Report a problem | ||
| 11/25/2020 | Listing removed | $1,425$1/sqft |
Source: Excalibur Homes, LLC. #6807972 Report a problem | ||
| 11/13/2020 | Listed for rent | $1,425+7.5%$1/sqft |
Source: Excalibur Homes, LLC. #6807972 Report a problem | ||
| 6/13/2019 | Listing removed | $1,325$1/sqft |
Source: Excalibur Homes, LLC. #6548238 Report a problem | ||
| 5/7/2019 | Listed for rent | $1,325$1/sqft |
Source: Excalibur Homes, LLC. #6548238 Report a problem | ||
| 6/19/2012 | Sold | $10,000-33.3%$8/sqft |
Source: Public Record Report a problem | ||
| 5/22/2012 | Listed for sale | $15,000$12/sqft |
Source: Owner Report a problem | ||
Public tax history
Public tax history
| Year | Property taxes | Tax assessment |
|---|---|---|
| 2025 | $4,067 +0.1% | $82,519 0% |
| 2024 | $4,064 +12% | $82,520 +11.8% |
| 2023 | $3,628 +11.6% | $73,800 +11.5% |
| 2022 | $3,252 +53.4% | $66,160 +63.9% |
| 2021 | $2,120 +15.1% | $40,360 +18.6% |
| 2020 | $1,842 +36.6% | $34,040 +49.3% |
| 2019 | $1,349 -0.2% | $22,800 |
| 2018 | $1,351 -0.2% | $22,800 -8.5% |
| 2017 | $1,353 +40% | $24,920 +78% |
| 2016 | $967 | $14,000 -4.4% |
| 2014 | $967 | $14,640 +269.3% |
| 2013 | -- | $3,964 -54.7% |
| 2012 | -- | $8,760 -9.7% |
| 2011 | -- | $9,696 -61.3% |
| 2010 | $1,353 -17.7% | $25,056 -20% |
| 2009 | $1,643 -16.6% | $31,320 -24.5% |
| 2008 | $1,970 +9.6% | $41,480 |
| 2007 | $1,798 | $41,480 +11.4% |
| 2006 | $1,798 +1.1% | $37,240 |
| 2005 | $1,778 | $37,240 |
| 2004 | $1,778 +30.5% | $37,240 +29.5% |
| 2003 | $1,362 +2.2% | $28,760 |
| 2002 | $1,334 +22% | $28,760 |
| 2001 | $1,093 | $28,760 |
Find assessor info on the county website
BuyAbility℠ payment
Est. payment
$1,255/mo
Principal & interest
$1083
Property taxes
$172
Climate risks
Neighborhood: 30035
Nearby schools
GreatSchools rating
- 7/10Rowland Elementary SchoolGrades: PK-5Distance: 1 mi
- 5/10Mary Mcleod Bethune Middle SchoolGrades: 6-8Distance: 1.1 mi
- 3/10Towers High SchoolGrades: 9-12Distance: 1.7 mi
Schools provided by the listing agent
- Elementary: Rowland
- Middle: Mary McLeod Bethune
- High: Towers
Source: FMLS GA. This data may not be complete. We recommend contacting the local school district to confirm school assignments for this home.
