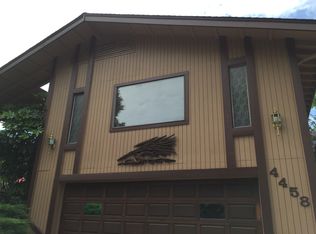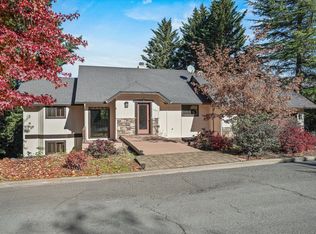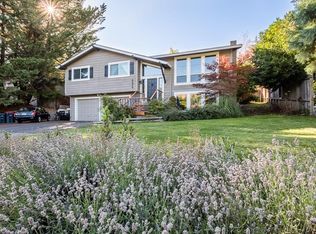Closed
$459,000
4442 Hillcrest Rd, Medford, OR 97504
3beds
2baths
1,764sqft
Single Family Residence
Built in 1978
0.27 Acres Lot
$459,600 Zestimate®
$260/sqft
$2,425 Estimated rent
Home value
$459,600
$418,000 - $506,000
$2,425/mo
Zestimate® history
Loading...
Owner options
Explore your selling options
What's special
Custom East Medford gem with a complete year round backyard oasis! Enjoy privacy among meticulously maintained landscaping, mature trees, Pami rock, and lawn—all from the expansive 11x50 ft covered Trex patio. New fence with steel posts and covered dog run. ADA wheelchair access through the back patio. Open-concept layout with expanded dining and living areas, newer paint and carpet (last 2 years), Gas Furnace, Gas Range, New Gas Fireplace. Kitchen features granite counters, soft-close drawers, pull-outs in the pantry, and custom spice racks in cabinet. Primary suite offers French doors to backyard, his-and-hers closets, updated vanity, and large tile walk-in shower. Indoor laundry with sink. Huge insulated garage with polycuramine floors, mini-split HVAC, LED lighting, reinforced attic storage, and 15x28 walk-in storage with mats and shelving. Ample parking for toys on asphalt driveway. Turn-key and beautifully maintained with views of RoxyAnn!
Zillow last checked: 8 hours ago
Listing updated: September 23, 2025 at 09:59am
Listed by:
Home Quest Realty 541-774-5503
Bought with:
Kendon Leet Real Estate Inc
Source: Oregon Datashare,MLS#: 220206632
Facts & features
Interior
Bedrooms & bathrooms
- Bedrooms: 3
- Bathrooms: 2
Heating
- Ductless, Forced Air, Natural Gas
Cooling
- Ductless, Central Air
Appliances
- Included: Dishwasher, Disposal, Microwave, Oven, Range, Range Hood, Refrigerator, Water Heater
Features
- Ceiling Fan(s), Double Vanity, Granite Counters, Open Floorplan, Pantry, Primary Downstairs, Shower/Tub Combo, Tile Shower, Vaulted Ceiling(s)
- Flooring: Carpet, Laminate, Tile, Vinyl
- Windows: Double Pane Windows, Vinyl Frames
- Basement: None
- Has fireplace: Yes
- Fireplace features: Gas, Living Room
- Common walls with other units/homes: No Common Walls
Interior area
- Total structure area: 1,764
- Total interior livable area: 1,764 sqft
Property
Parking
- Total spaces: 2
- Parking features: Asphalt, Garage Door Opener, RV Access/Parking
- Garage spaces: 2
Accessibility
- Accessibility features: Accessible Approach with Ramp, Accessible Bedroom, Accessible Entrance, Accessible Full Bath, Accessible Hallway(s), Accessible Kitchen
Features
- Levels: One
- Stories: 1
- Patio & porch: Covered, Deck, Patio, Rear Porch
- Fencing: Fenced
- Has view: Yes
- View description: Mountain(s), Neighborhood
Lot
- Size: 0.27 Acres
- Features: Drip System, Landscaped, Sprinkler Timer(s), Sprinklers In Front, Sprinklers In Rear
Details
- Additional structures: Kennel/Dog Run, Shed(s)
- Parcel number: 10599643
- Zoning description: SFR-4
- Special conditions: Standard
Construction
Type & style
- Home type: SingleFamily
- Architectural style: Contemporary
- Property subtype: Single Family Residence
Materials
- Frame
- Foundation: Concrete Perimeter
- Roof: Composition
Condition
- New construction: No
- Year built: 1978
Utilities & green energy
- Sewer: Public Sewer
- Water: Public
Community & neighborhood
Security
- Security features: Carbon Monoxide Detector(s), Smoke Detector(s)
Location
- Region: Medford
Other
Other facts
- Listing terms: Cash,Conventional,FHA,FMHA,VA Loan
- Road surface type: Paved
Price history
| Date | Event | Price |
|---|---|---|
| 9/19/2025 | Sold | $459,000$260/sqft |
Source: | ||
| 8/25/2025 | Pending sale | $459,000$260/sqft |
Source: | ||
| 8/21/2025 | Price change | $459,000-3.4%$260/sqft |
Source: | ||
| 7/29/2025 | Listed for sale | $475,000+10.5%$269/sqft |
Source: | ||
| 10/2/2023 | Sold | $430,000+0%$244/sqft |
Source: | ||
Public tax history
| Year | Property taxes | Tax assessment |
|---|---|---|
| 2024 | $3,748 +3.2% | $250,890 +3% |
| 2023 | $3,633 +2.5% | $243,590 |
| 2022 | $3,544 +2.6% | $243,590 +3% |
Find assessor info on the county website
Neighborhood: 97504
Nearby schools
GreatSchools rating
- 9/10Hoover Elementary SchoolGrades: K-6Distance: 2.2 mi
- 6/10The Valley School of Southern OregonGrades: 6-8Distance: 2.3 mi
- 6/10South Medford High SchoolGrades: 9-12Distance: 5.2 mi
Schools provided by the listing agent
- Elementary: Hoover Elem
- Middle: Hedrick Middle
- High: South Medford High
Source: Oregon Datashare. This data may not be complete. We recommend contacting the local school district to confirm school assignments for this home.

Get pre-qualified for a loan
At Zillow Home Loans, we can pre-qualify you in as little as 5 minutes with no impact to your credit score.An equal housing lender. NMLS #10287.


