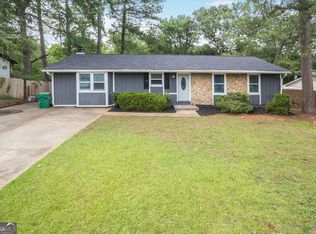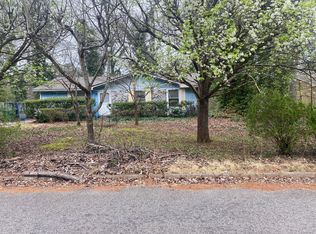Closed
$260,000
4442 Denise Dr, Decatur, GA 30035
3beds
1,176sqft
Single Family Residence
Built in 1978
0.3 Acres Lot
$247,600 Zestimate®
$221/sqft
$1,869 Estimated rent
Home value
$247,600
$235,000 - $260,000
$1,869/mo
Zestimate® history
Loading...
Owner options
Explore your selling options
What's special
Discover a completely renovated one-story ranch, a haven designed for seamless entertaining and cherished gatherings. This turn-key gem offers a perfect blend of modern luxury and low-maintenance comfort. Step into a home boasting a brand-new roof, LVP flooring, and plush carpeting, ensuring a worry-free lifestyle while preserving its timeless appeal. The kitchen stands as the heart of this home, featuring a spacious granite island perfect for seating and serving, illuminated by natural light streaming through large windows in the dining room. Experience culinary delight in a kitchen adorned with new cabinets, ample granite countertops, a full pantry, and tiled floors, promising both functionality and style. Convenience meets practicality with the garage adjacent to the kitchen, simplifying grocery runs. The living room exudes charm with a new fan, recessed lights, and elegant crown molding, seamlessly leading to a sprawling deck overlooking the fenced backyard, an oasis for relaxation. The master bedroom boasts a walk-in closet and a private bathroom adorned with new tile and a solid surface vanity. Every bedroom offers comfort with brand-new carpeting and light fixtures, while a new water heater and exterior enhancements like rain gutters and fresh paint ensure peace of mind and enhanced curb appeal. Proximity Note: Embrace the comfort and convenience of Decatur living, a charming locale offering the perfect blend of suburban tranquility and urban amenities. Elementary, middle, and high school are all within 2 miles of this home.
Zillow last checked: 8 hours ago
Listing updated: March 08, 2024 at 12:15pm
Listed by:
Mark Spain 770-886-9000,
Mark Spain Real Estate
Bought with:
David C Blanton, 346431
Keller Williams Realty Atl. Partners
Source: GAMLS,MLS#: 10234478
Facts & features
Interior
Bedrooms & bathrooms
- Bedrooms: 3
- Bathrooms: 2
- Full bathrooms: 2
- Main level bathrooms: 2
- Main level bedrooms: 3
Kitchen
- Features: Breakfast Area, Kitchen Island, Pantry
Heating
- Electric, Central
Cooling
- Ceiling Fan(s), Central Air
Appliances
- Included: Dishwasher, Disposal
- Laundry: Common Area
Features
- High Ceilings, Walk-In Closet(s), Master On Main Level
- Flooring: Carpet, Vinyl
- Basement: Crawl Space
- Attic: Pull Down Stairs
- Has fireplace: No
- Common walls with other units/homes: No Common Walls
Interior area
- Total structure area: 1,176
- Total interior livable area: 1,176 sqft
- Finished area above ground: 1,176
- Finished area below ground: 0
Property
Parking
- Total spaces: 3
- Parking features: Attached, Garage Door Opener, Garage, Kitchen Level
- Has attached garage: Yes
Accessibility
- Accessibility features: Accessible Electrical and Environmental Controls
Features
- Levels: One
- Stories: 1
- Patio & porch: Deck
- Fencing: Back Yard,Chain Link
- Waterfront features: No Dock Or Boathouse
- Body of water: None
Lot
- Size: 0.30 Acres
- Features: Level
Details
- Parcel number: 15 191 01 136
Construction
Type & style
- Home type: SingleFamily
- Architectural style: Ranch
- Property subtype: Single Family Residence
Materials
- Wood Siding
- Roof: Composition
Condition
- Updated/Remodeled
- New construction: No
- Year built: 1978
Utilities & green energy
- Electric: 220 Volts
- Sewer: Public Sewer
- Water: Public
- Utilities for property: Cable Available, Electricity Available, High Speed Internet, Phone Available, Sewer Available, Water Available
Green energy
- Energy efficient items: Appliances
Community & neighborhood
Community
- Community features: Park, Walk To Schools, Near Shopping
Location
- Region: Decatur
- Subdivision: Hidden Valley
HOA & financial
HOA
- Has HOA: No
- Services included: None
Other
Other facts
- Listing agreement: Exclusive Right To Sell
- Listing terms: Cash,Conventional,FHA,VA Loan
Price history
| Date | Event | Price |
|---|---|---|
| 3/8/2024 | Sold | $260,000-1.9%$221/sqft |
Source: | ||
| 2/13/2024 | Pending sale | $265,000$225/sqft |
Source: | ||
| 1/17/2024 | Price change | $265,000-3.6%$225/sqft |
Source: | ||
| 12/19/2023 | Listed for sale | $275,000+57.1%$234/sqft |
Source: | ||
| 10/6/2023 | Sold | $175,000-12.1%$149/sqft |
Source: Public Record Report a problem | ||
Public tax history
| Year | Property taxes | Tax assessment |
|---|---|---|
| 2025 | $3,469 -25.7% | $105,600 +9.5% |
| 2024 | $4,670 +18.6% | $96,440 +19.2% |
| 2023 | $3,938 +38.7% | $80,920 +42.5% |
Find assessor info on the county website
Neighborhood: 30035
Nearby schools
GreatSchools rating
- 7/10Rowland Elementary SchoolGrades: PK-5Distance: 1.2 mi
- 5/10Mary Mcleod Bethune Middle SchoolGrades: 6-8Distance: 0.8 mi
- 3/10Towers High SchoolGrades: 9-12Distance: 1.6 mi
Schools provided by the listing agent
- Elementary: Rowland
- Middle: Mary Mcleod Bethune
- High: Towers
Source: GAMLS. This data may not be complete. We recommend contacting the local school district to confirm school assignments for this home.
Get a cash offer in 3 minutes
Find out how much your home could sell for in as little as 3 minutes with a no-obligation cash offer.
Estimated market value$247,600
Get a cash offer in 3 minutes
Find out how much your home could sell for in as little as 3 minutes with a no-obligation cash offer.
Estimated market value
$247,600

