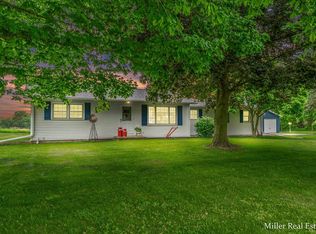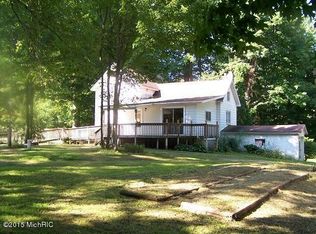Setting on 3 acres is this 5 bedroom, 3 full bath, walkout home approximately 5 miles north of Hastings, just off M-43 Hwy. Laundry on both floors. Master bed/bath on main floor with multiple sliders to decks on east and south sides. Also, a seasonal stream across the SE corner of your land. Bring Dad along with you to preview a 24x56 pole building including a 24x24 shop or man cave with heated floors.
This property is off market, which means it's not currently listed for sale or rent on Zillow. This may be different from what's available on other websites or public sources.


