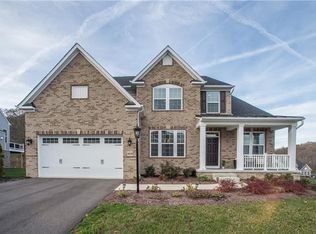Sold for $625,000
$625,000
4441 Walnut Ridge Cir, Mc Donald, PA 15057
5beds
3,228sqft
Single Family Residence
Built in 2018
0.41 Acres Lot
$671,600 Zestimate®
$194/sqft
$3,900 Estimated rent
Home value
$671,600
$638,000 - $705,000
$3,900/mo
Zestimate® history
Loading...
Owner options
Explore your selling options
What's special
This luxe 5 bed, 3.5 bath home in the South Fayette SD boasts high end finishes from bottom to top! A soaring foyer with gleaming HW floors welcomes you. The LR & DR are spacious & perfect for entertaining, the large windows bathe the space in natural light. The FF den is so convenient for working from home or is the perfect spot for a play room. The large family room with gas fireplace is cozy & inviting plus it opens right into the gourmet kitchen with granite counter tops, SS appliances, a huge walk-in pantry & gorgeous sunroom. Grill out on the 40x11 Trex deck with wooded views, right off of the sunroom. Upstairs you’ll love the sprawling owner's suite with tray ceiling, 2 WI closets, large ensuite bath featuring WI shower, soaking tub & quartz tops. 3 spacious secondary BRs, hall bath with granite vanity tops & LR round out the UL. Finished walk-out bsmt, perfect to watch the big game! HUGE bsmt also includes workout room, storage, bedroom with natural light & full bath!
Zillow last checked: 8 hours ago
Listing updated: July 24, 2023 at 08:25am
Listed by:
Jennifer Crouse 412-407-5720,
COMPASS PENNSYLVANIA, LLC
Bought with:
Lisa Shwallon, RS321952
HOWARD HANNA REAL ESTATE SERVICES
Source: WPMLS,MLS#: 1599773 Originating MLS: West Penn Multi-List
Originating MLS: West Penn Multi-List
Facts & features
Interior
Bedrooms & bathrooms
- Bedrooms: 5
- Bathrooms: 4
- Full bathrooms: 3
- 1/2 bathrooms: 1
Primary bedroom
- Level: Upper
- Dimensions: 20x19
Bedroom 2
- Level: Upper
- Dimensions: 11x11
Bedroom 3
- Level: Upper
- Dimensions: 13x11
Bedroom 4
- Level: Upper
- Dimensions: 11x13
Bedroom 5
- Level: Basement
- Dimensions: 14x12
Bonus room
- Level: Basement
- Dimensions: 17x14
Den
- Level: Main
- Dimensions: 11x12
Dining room
- Level: Main
- Dimensions: 14x11
Entry foyer
- Level: Main
Family room
- Level: Main
- Dimensions: 17x16
Game room
- Level: Basement
- Dimensions: 28x20
Kitchen
- Level: Main
- Dimensions: 23x13
Laundry
- Level: Upper
- Dimensions: 8x6
Living room
- Level: Main
- Dimensions: 11x11
Heating
- Forced Air, Gas
Cooling
- Central Air, Electric
Appliances
- Included: Some Electric Appliances, Dryer, Dishwasher, Disposal, Microwave, Refrigerator, Stove, Washer
Features
- Kitchen Island, Pantry, Window Treatments
- Flooring: Ceramic Tile, Hardwood, Carpet
- Windows: Multi Pane, Window Treatments
- Basement: Finished,Walk-Out Access
- Number of fireplaces: 1
- Fireplace features: Gas
Interior area
- Total structure area: 3,228
- Total interior livable area: 3,228 sqft
Property
Parking
- Total spaces: 2
- Parking features: Attached, Garage, Garage Door Opener
- Has attached garage: Yes
Features
- Levels: Two
- Stories: 2
- Pool features: None
Lot
- Size: 0.41 Acres
- Dimensions: 64 x 207 x 149 x 159
Details
- Parcel number: 0489H00014000000
Construction
Type & style
- Home type: SingleFamily
- Architectural style: Colonial,Two Story
- Property subtype: Single Family Residence
Materials
- Frame
- Roof: Asphalt
Condition
- Resale
- Year built: 2018
Details
- Warranty included: Yes
Utilities & green energy
- Sewer: Public Sewer
- Water: Public
Community & neighborhood
Location
- Region: Mc Donald
- Subdivision: Walnut Ridge
HOA & financial
HOA
- Has HOA: Yes
- HOA fee: $315 annually
Price history
| Date | Event | Price |
|---|---|---|
| 7/24/2023 | Sold | $625,000-3.8%$194/sqft |
Source: | ||
| 6/13/2023 | Contingent | $649,900$201/sqft |
Source: | ||
| 5/18/2023 | Price change | $649,900-0.8%$201/sqft |
Source: | ||
| 5/6/2023 | Listed for sale | $655,000$203/sqft |
Source: | ||
| 4/29/2023 | Contingent | $655,000$203/sqft |
Source: | ||
Public tax history
| Year | Property taxes | Tax assessment |
|---|---|---|
| 2025 | $16,668 +7.8% | $427,600 |
| 2024 | $15,462 +698.1% | $427,600 +4.4% |
| 2023 | $1,937 | $409,600 |
Find assessor info on the county website
Neighborhood: 15057
Nearby schools
GreatSchools rating
- NASouth Fayette Twp El SchoolGrades: K-2Distance: 0.9 mi
- 7/10South Fayette Middle SchoolGrades: 6-8Distance: 0.9 mi
- 9/10South Fayette Twp High SchoolGrades: 9-12Distance: 0.9 mi
Schools provided by the listing agent
- District: South Fayette
Source: WPMLS. This data may not be complete. We recommend contacting the local school district to confirm school assignments for this home.
Get pre-qualified for a loan
At Zillow Home Loans, we can pre-qualify you in as little as 5 minutes with no impact to your credit score.An equal housing lender. NMLS #10287.
