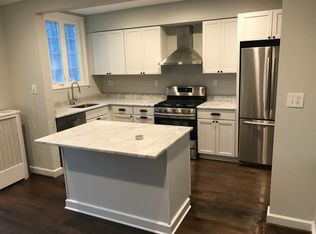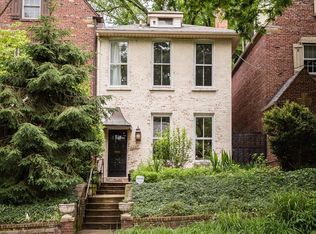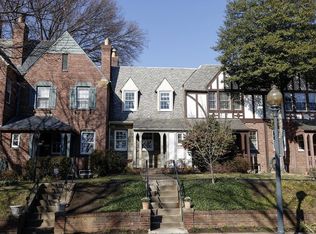Sold for $1,635,000
$1,635,000
4441 Volta Pl NW, Washington, DC 20007
4beds
2,986sqft
Townhouse
Built in 1931
3,100 Square Feet Lot
$1,604,600 Zestimate®
$548/sqft
$7,914 Estimated rent
Home value
$1,604,600
$1.51M - $1.70M
$7,914/mo
Zestimate® history
Loading...
Owner options
Explore your selling options
What's special
OPEN HOUSE CANCELED. Beautiful and Unique home in Foxhall Village, featuring 4 bedrooms, 4 baths, fantastic main-level living space, elegant primary suite, exceptionally deep, level walk out backyard patio, garden and yard with separate garage and parking pad. Just steps from Hardy Recreation Center and Georgetown.. As you enter the foyer, your eye is drawn straight through the living room, dining room, family room addition to a view of the large patio and lawn. The foyer leads to an elegant living room, centered by a wood burning fireplace and framed by built-in bookshelves. An arched passage leads to a dining room that opens to the kitchen, and proceeds to the family room overlooking the expansive back yard. This floorplan affords a perfect layout for entertaining or just gathering to relax at the end of the day. Upstairs are four large bedrooms and three full baths. On the 2nd level, the spacious primary suite enjoys double closets, a dressing room and en suite bathroom with a double vanity and step-in shower. A second sizable bedroom ( the former primary bedroom prior to the addition) and hall bath complete the 2nd level. The 3rd floor offers 2 additional bedrooms with vaulted ceilings, treetop views and a full bath. The lower level features an open, spacious recreation area with a full bath and a finished well lit laundry room. This flexible living space is suitable for a home office, recreation and guests. The backyard is arguably the best in Foxhall Village. Two 2 steps lead you down to mature gardens, a brick patio and a walkway through the manicured lawn. The fenced and rear bricked wall and large shady elm tree provide a remarkable space for relaxing, entertaining and play. A garage and parking space beyond the brick wall provide convenient space for parking and storage.
Zillow last checked: 8 hours ago
Listing updated: July 01, 2025 at 06:00am
Listed by:
Erin Sobanski 301-922-4618,
Compass,
Co-Listing Agent: Harding S Polk 202-256-5460,
Compass
Bought with:
Kevin Hughes, SP200201445
Compass
Source: Bright MLS,MLS#: DCDC2189686
Facts & features
Interior
Bedrooms & bathrooms
- Bedrooms: 4
- Bathrooms: 4
- Full bathrooms: 4
Basement
- Area: 660
Heating
- Hot Water, Natural Gas
Cooling
- Central Air, Electric
Appliances
- Included: Microwave, Dishwasher, Disposal, Dryer, Oven/Range - Gas, Refrigerator, Washer, Water Heater, Gas Water Heater
- Laundry: In Basement
Features
- Bathroom - Walk-In Shower, Bathroom - Tub Shower, Built-in Features, Ceiling Fan(s), Combination Kitchen/Dining, Dining Area, Family Room Off Kitchen, Floor Plan - Traditional, Primary Bath(s), Recessed Lighting, Cathedral Ceiling(s), Plaster Walls
- Flooring: Wood, Carpet
- Windows: Skylight(s), Window Treatments
- Basement: Connecting Stairway,Finished
- Number of fireplaces: 1
- Fireplace features: Brick
Interior area
- Total structure area: 2,986
- Total interior livable area: 2,986 sqft
- Finished area above ground: 2,326
- Finished area below ground: 660
Property
Parking
- Total spaces: 2
- Parking features: Other, Surface, Detached, Off Street
- Garage spaces: 1
- Details: Garage Sqft: 180
Accessibility
- Accessibility features: None
Features
- Levels: Two
- Stories: 2
- Pool features: None
- Fencing: Wood
Lot
- Size: 3,100 sqft
- Features: Unknown Soil Type
Details
- Additional structures: Above Grade, Below Grade
- Parcel number: 1352//0177
- Zoning: R-3/GT
- Special conditions: Standard
Construction
Type & style
- Home type: Townhouse
- Architectural style: Tudor
- Property subtype: Townhouse
Materials
- Brick
- Foundation: Concrete Perimeter
- Roof: Metal,Pitched,Slate
Condition
- New construction: No
- Year built: 1931
Utilities & green energy
- Electric: 200+ Amp Service
- Sewer: Public Sewer
- Water: Public
- Utilities for property: Cable Available, Electricity Available, Natural Gas Available, Water Available, Sewer Available
Community & neighborhood
Location
- Region: Washington
- Subdivision: Foxhall
Other
Other facts
- Listing agreement: Exclusive Right To Sell
- Listing terms: Conventional,Cash,VA Loan
- Ownership: Fee Simple
Price history
| Date | Event | Price |
|---|---|---|
| 6/30/2025 | Sold | $1,635,000$548/sqft |
Source: | ||
| 5/29/2025 | Pending sale | $1,635,000$548/sqft |
Source: | ||
| 5/3/2025 | Contingent | $1,635,000$548/sqft |
Source: | ||
| 4/28/2025 | Listed for sale | $1,635,000+30.8%$548/sqft |
Source: | ||
| 4/22/2016 | Sold | $1,250,000+4.6%$419/sqft |
Source: Public Record Report a problem | ||
Public tax history
| Year | Property taxes | Tax assessment |
|---|---|---|
| 2025 | $10,639 +2.7% | $1,341,520 +2.7% |
| 2024 | $10,358 +2.3% | $1,305,650 +2.4% |
| 2023 | $10,121 +2.7% | $1,274,690 +3% |
Find assessor info on the county website
Neighborhood: Foxhall
Nearby schools
GreatSchools rating
- 7/10Key Elementary SchoolGrades: PK-5Distance: 1.5 mi
- 6/10Hardy Middle SchoolGrades: 6-8Distance: 0.8 mi
- 7/10Jackson-Reed High SchoolGrades: 9-12Distance: 2.8 mi
Schools provided by the listing agent
- Elementary: Key
- Middle: Hardy
- High: Macarthur
- District: District Of Columbia Public Schools
Source: Bright MLS. This data may not be complete. We recommend contacting the local school district to confirm school assignments for this home.
Get pre-qualified for a loan
At Zillow Home Loans, we can pre-qualify you in as little as 5 minutes with no impact to your credit score.An equal housing lender. NMLS #10287.
Sell for more on Zillow
Get a Zillow Showcase℠ listing at no additional cost and you could sell for .
$1,604,600
2% more+$32,092
With Zillow Showcase(estimated)$1,636,692


