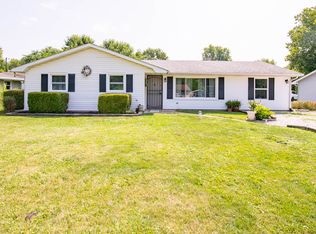Sold
$200,000
4441 Varner Rd, Brownsburg, IN 46112
4beds
1,336sqft
Residential, Single Family Residence
Built in 1959
10,018.8 Square Feet Lot
$228,800 Zestimate®
$150/sqft
$1,839 Estimated rent
Home value
$228,800
$217,000 - $243,000
$1,839/mo
Zestimate® history
Loading...
Owner options
Explore your selling options
What's special
Charming 4 bedroom 2 bath ranch in Clermont Heights! This little gem features laminate flooring, updated kitchen with granite counter tops and SS appliances. Nice cement back patio overlooking the large fenced yard to enjoy the summer BBQ's and backyard parties! Newer A/C unit and shed for extra storage. Why rent when you can own!!
Zillow last checked: 8 hours ago
Listing updated: April 17, 2023 at 03:31pm
Listing Provided by:
Heather Schaller 317-626-0726,
eXp Realty, LLC,
Matthew Schaller,
eXp Realty, LLC
Bought with:
Andrea Galvan
eXp Realty, LLC
Source: MIBOR as distributed by MLS GRID,MLS#: 21906516
Facts & features
Interior
Bedrooms & bathrooms
- Bedrooms: 4
- Bathrooms: 2
- Full bathrooms: 2
- Main level bathrooms: 2
- Main level bedrooms: 4
Primary bedroom
- Features: Laminate
- Level: Main
- Area: 140 Square Feet
- Dimensions: 14x10
Bedroom 2
- Features: Laminate
- Level: Main
- Area: 110 Square Feet
- Dimensions: 11x10
Bedroom 3
- Features: Laminate
- Level: Main
- Area: 100 Square Feet
- Dimensions: 10x10
Bedroom 4
- Features: Laminate
- Level: Main
- Area: 100 Square Feet
- Dimensions: 10x10
Other
- Features: Laminate
- Level: Main
- Area: 110 Square Feet
- Dimensions: 11x10
Dining room
- Features: Laminate
- Level: Main
- Area: 110 Square Feet
- Dimensions: 11x10
Family room
- Features: Laminate
- Level: Main
- Area: 150 Square Feet
- Dimensions: 15x10
Kitchen
- Features: Laminate
- Level: Main
- Area: 165 Square Feet
- Dimensions: 15x11
Living room
- Features: Laminate
- Level: Main
- Area: 216 Square Feet
- Dimensions: 18x12
Heating
- Forced Air
Cooling
- Has cooling: Yes
Appliances
- Included: Dishwasher, Disposal, MicroHood, Electric Oven, Refrigerator, Gas Water Heater, Water Softener Owned
Features
- Windows: Windows Thermal, Windows Vinyl, Wood Work Painted
- Has basement: No
Interior area
- Total structure area: 1,336
- Total interior livable area: 1,336 sqft
- Finished area below ground: 0
Property
Parking
- Parking features: Gravel
Features
- Levels: One
- Stories: 1
- Patio & porch: Patio
Lot
- Size: 10,018 sqft
- Features: Mature Trees
Details
- Additional structures: Barn Mini
- Parcel number: 320817325003000015
- Special conditions: None
Construction
Type & style
- Home type: SingleFamily
- Architectural style: Ranch
- Property subtype: Residential, Single Family Residence
Materials
- Cement Siding
- Foundation: Slab
Condition
- New construction: No
- Year built: 1959
Utilities & green energy
- Water: Private Well
Community & neighborhood
Location
- Region: Brownsburg
- Subdivision: Clermont Heights
Price history
| Date | Event | Price |
|---|---|---|
| 4/14/2023 | Sold | $200,000+5.3%$150/sqft |
Source: | ||
| 2/24/2023 | Pending sale | $190,000$142/sqft |
Source: | ||
| 2/22/2023 | Listed for sale | $190,000+16.6%$142/sqft |
Source: | ||
| 7/28/2020 | Sold | $163,000+226%$122/sqft |
Source: | ||
| 11/30/2006 | Sold | $50,000$37/sqft |
Source: | ||
Public tax history
Tax history is unavailable.
Neighborhood: 46112
Nearby schools
GreatSchools rating
- 8/10Cardinal Elementary SchoolGrades: K-5Distance: 2.3 mi
- 8/10Brownsburg West Middle SchoolGrades: 6-8Distance: 2.4 mi
- 10/10Brownsburg High SchoolGrades: 9-12Distance: 2.4 mi
Schools provided by the listing agent
- High: Brownsburg High School
Source: MIBOR as distributed by MLS GRID. This data may not be complete. We recommend contacting the local school district to confirm school assignments for this home.
Get a cash offer in 3 minutes
Find out how much your home could sell for in as little as 3 minutes with a no-obligation cash offer.
Estimated market value
$228,800
Get a cash offer in 3 minutes
Find out how much your home could sell for in as little as 3 minutes with a no-obligation cash offer.
Estimated market value
$228,800
