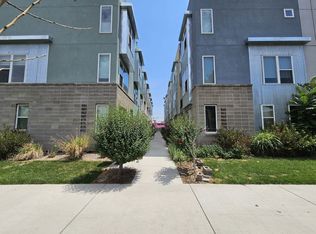Beautiful three story condo on a quiet street just 1 block off of Tennyson. Every room is bright and airy in this fully furnished home; high ceilings, hardwood floors and oversized windows are just some of the features that make this housespecial. The gourmet kitchen boasts an oversized island, stunning quartz countertops, high-end stainless appliances & large dining room. The open concept family room is complete with a gas fireplace, built-in shelving nook & 80" TV.
The second floor has the primary bedroom highlighted by the gorgeous en-suite 4-piece bathroom and walk-in closet. An additional large & bright bedroom with a walk-in closet, an adjacent full bath and a walk-in laundry room complete the 2nd level.
The 3rd floor features a wet bar, half bath and large office/flex space with a built in monitor. The cherry on top is the gorgeous mountain views from the rooftop deck! There is a fenced-in front yard and covered patio, providing ample private outdoor space.
The location is ideal, being 1 block from Tennyson full of local bars, restaurants, shops, and more. There are numerous nearby parks and lakes, as well as easy highway access in less then 5 minutes.
The home is beautifully furnished and looking for renters for a minimum 3 month lease between Jan-26 thru Mar-26 with an option to extend
Owner pays all water and trash. Tenant pays gas and electric.
House for rent
Accepts Zillow applications
$4,600/mo
4441 Utica St, Denver, CO 80212
2beds
1,650sqft
Price may not include required fees and charges.
Single family residence
Available Tue Dec 30 2025
Dogs OK
Central air
In unit laundry
Off street parking
Wall furnace
What's special
Gas fireplaceMountain viewsRooftop deckFenced-in front yardBuilt-in shelving nookOversized windowsCovered patio
- 40 days |
- -- |
- -- |
Travel times
Facts & features
Interior
Bedrooms & bathrooms
- Bedrooms: 2
- Bathrooms: 4
- Full bathrooms: 4
Heating
- Wall Furnace
Cooling
- Central Air
Appliances
- Included: Dishwasher, Dryer, Washer
- Laundry: In Unit
Features
- Walk In Closet
- Flooring: Hardwood
- Furnished: Yes
Interior area
- Total interior livable area: 1,650 sqft
Property
Parking
- Parking features: Off Street
- Details: Contact manager
Features
- Exterior features: Electricity not included in rent, Garbage included in rent, Gas not included in rent, Heating system: Wall, Walk In Closet, Water included in rent
Construction
Type & style
- Home type: SingleFamily
- Property subtype: Single Family Residence
Utilities & green energy
- Utilities for property: Garbage, Water
Community & HOA
Location
- Region: Denver
Financial & listing details
- Lease term: Sublet/Temporary
Price history
| Date | Event | Price |
|---|---|---|
| 11/9/2025 | Price change | $4,600-5.2%$3/sqft |
Source: Zillow Rentals | ||
| 10/24/2025 | Price change | $4,850+4.3%$3/sqft |
Source: Zillow Rentals | ||
| 10/14/2025 | Listed for rent | $4,650$3/sqft |
Source: Zillow Rentals | ||
| 9/16/2025 | Listing removed | $4,650$3/sqft |
Source: Zillow Rentals | ||
| 8/14/2025 | Listed for rent | $4,650$3/sqft |
Source: Zillow Rentals | ||

