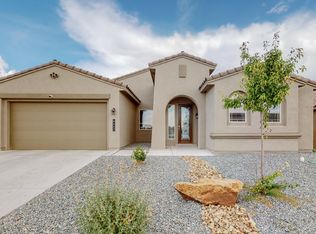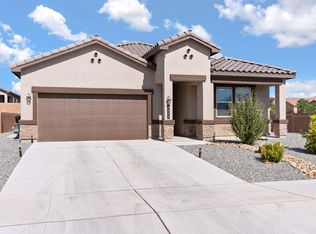Sold
Price Unknown
4441 Skyline Loop NE, Rio Rancho, NM 87144
4beds
2,104sqft
Single Family Residence
Built in 2021
8,276.4 Square Feet Lot
$445,800 Zestimate®
$--/sqft
$2,571 Estimated rent
Home value
$445,800
$410,000 - $486,000
$2,571/mo
Zestimate® history
Loading...
Owner options
Explore your selling options
What's special
Welcome Home to this beautiful home located in Rio Rancho. This turnkey home offers 4 bedrooms, with flex room, 3 bathrooms, 2 car garage on a large corner lot with Views of the Sandia's. This energy efficient home has SOLAR . The gourmet kitchen has upgraded appliances, granite countertops, tile backsplash, large island, great for entertaining. The large windows throughout boast lots of light. All the secondary bedrooms are large with plenty of space. The primary suite has separate tub, shower with tile surrounds double sinks and large walk-in closet. The backyard is fully landscaped with low maintenance backyard and covered patio to watch the NM sunsets. Make an offer today. It won't last long.
Zillow last checked: 8 hours ago
Listing updated: July 07, 2025 at 02:40pm
Listed by:
Tamara M Groves 505-350-3977,
Realty One of New Mexico,
Joshua Adam Carnell,
Realty One of New Mexico
Bought with:
Lalaine D Stone, 49904
Coldwell Banker Legacy
Source: SWMLS,MLS#: 1063654
Facts & features
Interior
Bedrooms & bathrooms
- Bedrooms: 4
- Bathrooms: 3
- Full bathrooms: 3
Primary bedroom
- Level: Main
- Area: 226.05
- Dimensions: 13.7 x 16.5
Bedroom 2
- Level: Main
- Area: 144
- Dimensions: 12 x 12
Bedroom 3
- Level: Main
- Area: 114.33
- Dimensions: 10.3 x 11.1
Bedroom 4
- Level: Main
- Area: 134.16
- Dimensions: 10.4 x 12.9
Dining room
- Level: Main
- Area: 221
- Dimensions: 17 x 13
Kitchen
- Level: Main
- Area: 145.54
- Dimensions: 11.11 x 13.1
Living room
- Level: Main
- Area: 286.69
- Dimensions: 15.01 x 19.1
Office
- Level: Main
- Area: 110.24
- Dimensions: 10.4 x 10.6
Heating
- Central, Forced Air
Cooling
- Refrigerated
Appliances
- Included: Built-In Gas Oven, Built-In Gas Range, Convection Oven, Disposal, Microwave, Refrigerator, Range Hood, Water Softener Owned
- Laundry: Washer Hookup, Dryer Hookup, ElectricDryer Hookup
Features
- Attic, Bathtub, Dual Sinks, Great Room, Garden Tub/Roman Tub, Home Office, Kitchen Island, Living/Dining Room, Main Level Primary, Pantry, Soaking Tub, Separate Shower, Walk-In Closet(s)
- Flooring: Carpet, Tile
- Windows: Double Pane Windows, Insulated Windows
- Has basement: No
- Has fireplace: No
Interior area
- Total structure area: 2,104
- Total interior livable area: 2,104 sqft
Property
Parking
- Total spaces: 2
- Parking features: Attached, Garage
- Attached garage spaces: 2
Accessibility
- Accessibility features: None
Features
- Levels: One
- Stories: 1
- Patio & porch: Covered, Patio
- Exterior features: Private Entrance, Privacy Wall, Sprinkler/Irrigation
- Has view: Yes
Lot
- Size: 8,276 sqft
- Features: Corner Lot, Landscaped, Sprinklers Automatic, Views, Xeriscape
- Residential vegetation: Grassed
Details
- Additional structures: Kennel/Dog Run
- Parcel number: R186355
- Zoning description: R-1
Construction
Type & style
- Home type: SingleFamily
- Property subtype: Single Family Residence
Materials
- Frame, Synthetic Stucco
- Roof: Tile
Condition
- Resale
- New construction: No
- Year built: 2021
Details
- Builder name: Dr Horton
Utilities & green energy
- Electric: Net Meter
- Sewer: Public Sewer
- Water: Public
- Utilities for property: Electricity Connected, Natural Gas Connected, Sewer Connected, Water Connected
Green energy
- Energy generation: Solar
- Water conservation: Water-Smart Landscaping
Community & neighborhood
Security
- Security features: Security System, Smoke Detector(s)
Location
- Region: Rio Rancho
- Subdivision: Cleveland Heights
HOA & financial
HOA
- Has HOA: Yes
- HOA fee: $40 monthly
- Services included: Common Areas
Other
Other facts
- Listing terms: Cash,Conventional,FHA,VA Loan
- Road surface type: Paved
Price history
| Date | Event | Price |
|---|---|---|
| 7/12/2024 | Sold | -- |
Source: | ||
| 6/11/2024 | Pending sale | $460,000$219/sqft |
Source: | ||
| 5/22/2024 | Price change | $460,000+4.5%$219/sqft |
Source: | ||
| 4/15/2024 | Price change | $439,988-1.1%$209/sqft |
Source: | ||
| 3/9/2024 | Listed for sale | $445,000$212/sqft |
Source: | ||
Public tax history
| Year | Property taxes | Tax assessment |
|---|---|---|
| 2025 | $4,259 +4.2% | $134,056 +12.2% |
| 2024 | $4,089 +2.8% | $119,465 +3% |
| 2023 | $3,978 -3.4% | $115,986 +3% |
Find assessor info on the county website
Neighborhood: 87144
Nearby schools
GreatSchools rating
- 6/10Sandia Vista Elementary SchoolGrades: PK-5Distance: 2.9 mi
- 8/10Mountain View Middle SchoolGrades: 6-8Distance: 3.6 mi
- 7/10V Sue Cleveland High SchoolGrades: 9-12Distance: 0.2 mi
Schools provided by the listing agent
- High: V. Sue Cleveland
Source: SWMLS. This data may not be complete. We recommend contacting the local school district to confirm school assignments for this home.
Get a cash offer in 3 minutes
Find out how much your home could sell for in as little as 3 minutes with a no-obligation cash offer.
Estimated market value$445,800
Get a cash offer in 3 minutes
Find out how much your home could sell for in as little as 3 minutes with a no-obligation cash offer.
Estimated market value
$445,800

