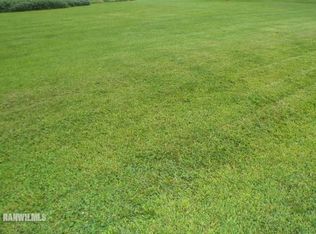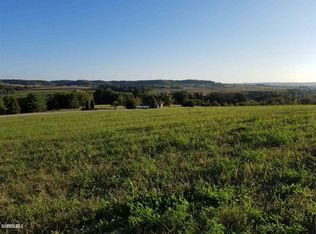Closed
$50,000
4441 S Pleasant Hill Rd, Elizabeth, IL 61028
3beds
1,225sqft
Single Family Residence
Built in 1922
0.5 Acres Lot
$156,000 Zestimate®
$41/sqft
$1,184 Estimated rent
Home value
$156,000
$126,000 - $187,000
$1,184/mo
Zestimate® history
Loading...
Owner options
Explore your selling options
What's special
Don't judge a book by its cover - or a house by its siding as this home is in need of siding. With that said, here is a great investment opportunity. Complete rehab already begun on this solid Elizabeth home with panoramic country views on a half acre lot. This home is looking for that special person to finish the job and make it a beautiful older home again! The home was partially gutted; drywall/mud/taping has been done. Some of the hardwood flooring has been re-done while some older hardwood, potentially with life left in them, remains. The upper level has been framed and drywalled and would be a great ensuite with room left over for a possible sitting area and a walk-in closet. The large main level bath is partially done and has laundry hook-up. There's a wood-burner out back that helps to heat the house. The house currently has no plumbing and some additional electrical work is needed. The kitchen is completely gutted and ready for a re-do. The stairs leading to the upper level were made into switchback stairs vs the original stairs which were steep and narrow. There was a roof leak by the chimney. The chimney was removed and some shingles were replaced. Home requires a new septic system. Home being sold AS-IS! CASH Buyers only.
Zillow last checked: 8 hours ago
Listing updated: October 02, 2023 at 11:31am
Listing courtesy of:
Lisa Radke 815-494-8965,
Choice Realty of Galena
Bought with:
Lisa Radke
Choice Realty of Galena
Source: MRED as distributed by MLS GRID,MLS#: 11861437
Facts & features
Interior
Bedrooms & bathrooms
- Bedrooms: 3
- Bathrooms: 1
- Full bathrooms: 1
Primary bedroom
- Level: Main
- Area: 110 Square Feet
- Dimensions: 11X10
Bedroom 2
- Level: Main
- Area: 120 Square Feet
- Dimensions: 10X12
Bedroom 3
- Level: Second
- Area: 210 Square Feet
- Dimensions: 15X14
Kitchen
- Level: Main
- Area: 169 Square Feet
- Dimensions: 13X13
Laundry
- Level: Main
- Area: 20 Square Feet
- Dimensions: 4X5
Living room
- Level: Main
- Area: 110 Square Feet
- Dimensions: 11X10
Heating
- Propane, Wood
Cooling
- Central Air
Features
- Basement: Unfinished,Full
Interior area
- Total structure area: 0
- Total interior livable area: 1,225 sqft
Property
Parking
- Total spaces: 2
- Parking features: On Site, Garage Owned, Detached, Garage
- Garage spaces: 2
Accessibility
- Accessibility features: No Disability Access
Features
- Stories: 1
Lot
- Size: 0.50 Acres
- Dimensions: 154 X 132 X 154 X 132
Details
- Parcel number: 07000356000000
- Special conditions: None
Construction
Type & style
- Home type: SingleFamily
- Property subtype: Single Family Residence
Materials
- Other
Condition
- New construction: No
- Year built: 1922
Utilities & green energy
- Sewer: Septic Tank
- Water: Well
Community & neighborhood
Location
- Region: Elizabeth
Other
Other facts
- Listing terms: Cash
- Ownership: Fee Simple
Price history
| Date | Event | Price |
|---|---|---|
| 10/2/2023 | Sold | $50,000-8.9%$41/sqft |
Source: | ||
| 8/20/2023 | Pending sale | $54,900$45/sqft |
Source: | ||
| 8/16/2023 | Listed for sale | $54,900-63%$45/sqft |
Source: | ||
| 5/1/2009 | Listing removed | $148,500$121/sqft |
Source: Listhub #183151 Report a problem | ||
| 4/30/2009 | Listed for sale | $148,500$121/sqft |
Source: Listhub #183151 Report a problem | ||
Public tax history
Tax history is unavailable.
Neighborhood: 61028
Nearby schools
GreatSchools rating
- 8/10River Ridge Elementary SchoolGrades: PK-5Distance: 2.2 mi
- 10/10River Ridge Middle SchoolGrades: 6-8Distance: 2.2 mi
- 6/10River Ridge High SchoolGrades: 9-12Distance: 2.2 mi
Schools provided by the listing agent
- District: 210
Source: MRED as distributed by MLS GRID. This data may not be complete. We recommend contacting the local school district to confirm school assignments for this home.

