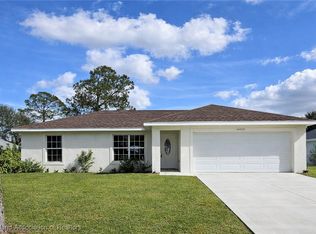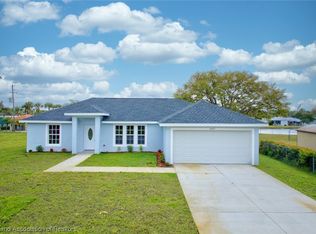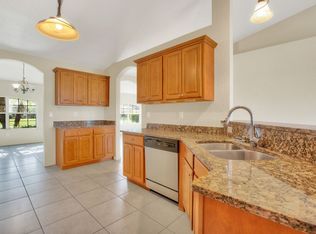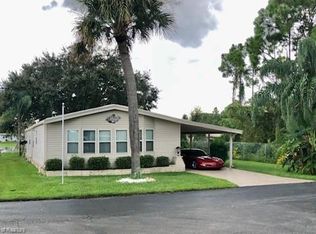Sold for $299,000
$299,000
4441 Rachael Dr, Sebring, FL 33872
3beds
1,552sqft
Single Family Residence
Built in 2006
0.37 Acres Lot
$291,600 Zestimate®
$193/sqft
$1,941 Estimated rent
Home value
$291,600
$245,000 - $350,000
$1,941/mo
Zestimate® history
Loading...
Owner options
Explore your selling options
What's special
Welcome to this stunning 3-bedroom 2-bathroom gem nestled on a desirable corner lot in Sebring Country Estates. This impeccably maintained home exudes homeowner pride at every turn, showcasing pristine condition and thoughtful upgrades throughout.
Step through the elegant leaded glass front door into a bright and airy interior featuring cathedral ceilings, upgraded light fixtures, and gorgeous porcelain tile laid diagonally with a decorative insert. The spacious 1,591 sq. ft. layout offers a seamless flow, perfect for both relaxation and entertaining.
With a 2022 roof and a two-car garage, this home blends modern comfort with lasting quality. The septic tank recently cleaned and inspected as well as the home inspected, and situated in a quiet lakeside community, this property is a rare find that reflects true care and attention to detail-move-in ready and waiting for you!
Zillow last checked: 8 hours ago
Listing updated: July 03, 2025 at 07:23am
Listed by:
Joshua Rodriguez,
Home Town Realty Pros
Bought with:
Joshua Rodriguez, 3404738
Home Town Realty Pros
Source: HFMLS,MLS#: 313578Originating MLS: Heartland Association Of Realtors
Facts & features
Interior
Bedrooms & bathrooms
- Bedrooms: 3
- Bathrooms: 2
- Full bathrooms: 2
Primary bedroom
- Dimensions: 13 x 14
Bedroom 2
- Dimensions: 10 x 11
Primary bathroom
- Dimensions: 8 x 8
Bathroom 2
- Dimensions: 5 x 8
Bonus room
- Dimensions: 7 x 9
Family room
- Dimensions: 13 x 13
Garage
- Dimensions: 20 x 20
Living room
- Dimensions: 15 x 15
Porch
- Dimensions: 12 x 25
Heating
- Central, Electric
Cooling
- Central Air, Electric
Features
- Flooring: Tile
- Windows: Double Hung
Interior area
- Total structure area: 2,056
- Total interior livable area: 1,552 sqft
Property
Parking
- Parking features: Garage
- Garage spaces: 2
Features
- Levels: One
- Stories: 1
- Patio & porch: Rear Porch, Open
- Pool features: None
- Frontage length: 94
Lot
- Size: 0.37 Acres
Details
- Additional parcels included: ,,
- Parcel number: C22342803007000010
- Zoning description: R1
- Special conditions: None
Construction
Type & style
- Home type: SingleFamily
- Architectural style: One Story
- Property subtype: Single Family Residence
Materials
- Block, Concrete
- Roof: Shingle
Condition
- Resale
- Year built: 2006
Utilities & green energy
- Sewer: Public Sewer, Septic Tank
- Water: Public
- Utilities for property: Sewer Available
Community & neighborhood
Location
- Region: Sebring
Other
Other facts
- Listing agreement: Exclusive Right To Sell
- Listing terms: Cash,Conventional,FHA,VA Loan
- Road surface type: Paved
Price history
| Date | Event | Price |
|---|---|---|
| 7/1/2025 | Sold | $299,000-2%$193/sqft |
Source: Public Record Report a problem | ||
| 5/10/2025 | Pending sale | $305,000$197/sqft |
Source: HFMLS #313578 Report a problem | ||
| 4/7/2025 | Listed for sale | $305,000-7.5%$197/sqft |
Source: HFMLS #313578 Report a problem | ||
| 3/10/2025 | Listing removed | $329,900$213/sqft |
Source: HFMLS #310235 Report a problem | ||
| 2/21/2025 | Pending sale | $329,900$213/sqft |
Source: HFMLS #310235 Report a problem | ||
Public tax history
| Year | Property taxes | Tax assessment |
|---|---|---|
| 2024 | $3,113 +5.3% | $223,722 +5% |
| 2023 | $2,958 +9.4% | $213,151 +17.7% |
| 2022 | $2,703 +5.1% | $181,092 +18.4% |
Find assessor info on the county website
Neighborhood: 33872
Nearby schools
GreatSchools rating
- 5/10Memorial Elementary SchoolGrades: K-5Distance: 2.9 mi
- 4/10Hill-Gustat Middle SchoolGrades: 6-10Distance: 0.4 mi
- 3/10Sebring High SchoolGrades: PK,9-12Distance: 5.2 mi

Get pre-qualified for a loan
At Zillow Home Loans, we can pre-qualify you in as little as 5 minutes with no impact to your credit score.An equal housing lender. NMLS #10287.



