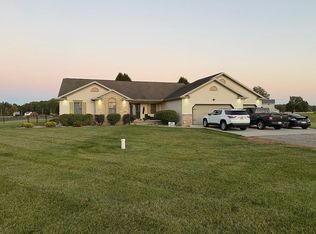Idyllic Setting in Bath School district! This 3 bedroom 3 full bath ranch style home has it all: vaulted open concept living room - kitchen - dining; first floor laundry; attached two car garage; solid oak doors, woodwork, and cabinetry; laminate floors in living spaces with carpeted bedrooms and tile baths; well insulated with high efficiency heatpump/propane furnace that uses less than 500gal/year; on demand propane hot water throughout; finished basment with large 500sqft family room, wet bar, and full bath; clad wood windows with grills-between-the-glass and a new vinyl patio door with blinds-between-the-glass; house is pre-set/wired for generator backup; stainless appliances, walk-in closet and walk-in shower in the master suite; 12' deep 1/4 acre swim pond with dock only has a few fish; seperate workshop has 110 service, is insulated and heated, vaulted ceilings and fans with large garage door with opener and epoxyed floors; large covered patio off of workshop overlooks pond.
This property is off market, which means it's not currently listed for sale or rent on Zillow. This may be different from what's available on other websites or public sources.

