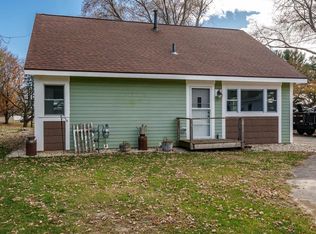Closed
$615,000
4441 North John Paul Road, Milton, WI 53546
6beds
4,632sqft
Single Family Residence
Built in 2013
0.77 Acres Lot
$635,400 Zestimate®
$133/sqft
$4,133 Estimated rent
Home value
$635,400
$559,000 - $718,000
$4,133/mo
Zestimate® history
Loading...
Owner options
Explore your selling options
What's special
6-bedroom, 4-bath home with a spacious, light-filled layout. Fully equipped chef?s kitchen featuring high-end appliances and thoughtful design. The main floor boasts a built-in surround sound system, setting the perfect atmosphere for gatherings or relaxing evenings. Step onto either patio off the main floor living areas or bedrooms to a beautifully landscaped yard just under an acre. Huge finished basement with kitchen, gym, rec room, bed and bath; providing multiple living areas. The attached 4-car garage provides ample space for daily drivers and storage and has 2nd access to basement, while an additional oversized garage is perfect for extra vehicles, equipment, or workshop space. Boasting many remodeled rooms this home is a rare blend of elegance, comfort, and high-end amenities
Zillow last checked: 8 hours ago
Listing updated: July 28, 2025 at 08:22pm
Listed by:
Chris Burton Off:608-756-4196,
Century 21 Affiliated
Bought with:
Mel Simmons
Source: WIREX MLS,MLS#: 2001677 Originating MLS: South Central Wisconsin MLS
Originating MLS: South Central Wisconsin MLS
Facts & features
Interior
Bedrooms & bathrooms
- Bedrooms: 6
- Bathrooms: 4
- Full bathrooms: 4
- Main level bedrooms: 4
Primary bedroom
- Level: Upper
- Area: 270
- Dimensions: 15 x 18
Bedroom 2
- Level: Main
- Area: 234
- Dimensions: 13 x 18
Bedroom 3
- Level: Main
- Area: 132
- Dimensions: 11 x 12
Bedroom 4
- Level: Main
- Area: 132
- Dimensions: 11 x 12
Bedroom 5
- Level: Main
- Area: 100
- Dimensions: 10 x 10
Bathroom
- Features: Master Bedroom Bath: Full, Master Bedroom Bath, Master Bedroom Bath: Walk-In Shower
Family room
- Level: Lower
- Area: 323
- Dimensions: 19 x 17
Kitchen
- Level: Main
- Area: 308
- Dimensions: 14 x 22
Living room
- Level: Main
- Area: 420
- Dimensions: 20 x 21
Heating
- Natural Gas, Forced Air, Multiple Units
Cooling
- Central Air, Multi Units
Appliances
- Included: Range/Oven, Refrigerator, Dishwasher, Microwave, Freezer, Disposal, Washer, Dryer, Water Softener
Features
- Walk-In Closet(s), Cathedral/vaulted ceiling, Separate Quarters, Breakfast Bar, Pantry, Kitchen Island
- Flooring: Wood or Sim.Wood Floors
- Basement: Full,Finished,Concrete
Interior area
- Total structure area: 4,632
- Total interior livable area: 4,632 sqft
- Finished area above ground: 3,011
- Finished area below ground: 1,621
Property
Parking
- Total spaces: 5
- Parking features: Attached, Heated Garage, Basement Access, 4 Car, Garage
- Attached garage spaces: 5
Features
- Levels: Two
- Stories: 2
- Patio & porch: Deck, Patio
- Has spa: Yes
- Spa features: Private
Lot
- Size: 0.77 Acres
Details
- Additional structures: Storage
- Parcel number: 0208400090
- Zoning: R1
- Special conditions: Arms Length
Construction
Type & style
- Home type: SingleFamily
- Architectural style: Contemporary
- Property subtype: Single Family Residence
Materials
- Vinyl Siding
Condition
- 11-20 Years
- New construction: No
- Year built: 2013
Utilities & green energy
- Sewer: Public Sewer
- Water: Public
- Utilities for property: Cable Available
Community & neighborhood
Security
- Security features: Security System
Location
- Region: Milton
- Municipality: Milton
Price history
| Date | Event | Price |
|---|---|---|
| 7/28/2025 | Sold | $615,000-3.9%$133/sqft |
Source: | ||
| 6/29/2025 | Contingent | $639,900$138/sqft |
Source: | ||
| 6/16/2025 | Price change | $639,900-1.5%$138/sqft |
Source: | ||
| 6/9/2025 | Listed for sale | $649,900-7.1%$140/sqft |
Source: | ||
| 6/5/2025 | Listing removed | $699,900$151/sqft |
Source: | ||
Public tax history
| Year | Property taxes | Tax assessment |
|---|---|---|
| 2024 | $8,177 -6.7% | $503,900 |
| 2023 | $8,766 -1.5% | $503,900 +37% |
| 2022 | $8,899 -5.5% | $367,700 |
Find assessor info on the county website
Neighborhood: 53563
Nearby schools
GreatSchools rating
- 5/10West Elementary SchoolGrades: PK-3Distance: 3.4 mi
- 3/10Milton Middle SchoolGrades: 7-8Distance: 3.6 mi
- 6/10Milton High SchoolGrades: 9-12Distance: 3.1 mi
Schools provided by the listing agent
- Elementary: Harmony
- Middle: Milton
- High: Milton
- District: Milton
Source: WIREX MLS. This data may not be complete. We recommend contacting the local school district to confirm school assignments for this home.
Get pre-qualified for a loan
At Zillow Home Loans, we can pre-qualify you in as little as 5 minutes with no impact to your credit score.An equal housing lender. NMLS #10287.
Sell with ease on Zillow
Get a Zillow Showcase℠ listing at no additional cost and you could sell for —faster.
$635,400
2% more+$12,708
With Zillow Showcase(estimated)$648,108
