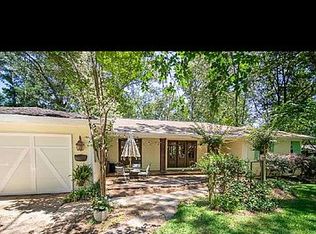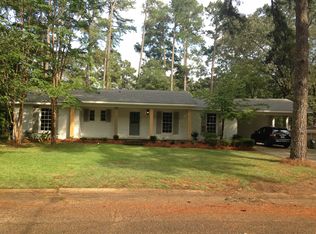This is your oasis in the city! You won't find a better backyard with more amenities in this price point. This home is located deep in the heart of Northeast Jackson which is known for its luscious trees, beautiful landscaping and gorgeous homes. This home boasts a very curated backyard that is anchored by a screened-in outdoor kitchen and living room - the perfect place to sit and enjoy a good book and a glass of wine or a good beer and intense football game. The covered patio off the back of the house also provides additional space for dining and watching a good spring rain. The inside of the house is spacious yet cozy. The seller describes it as the 'house that keeps on giving.' Every room offers thoughtful design and storage, comfort, utility and beauty in mind. As you walk into the foyer of the home, you see a very large dining room where a table that seats 10-12 could easily fit and offers built-ins to display your service ware. Immediately off the dining room is the long galley kitchen that provides plenty of granite counter space, warm wood cabinets, double ovens and gas cooktop. Just off the kitchen is what resembles a butler's pantry with a wet bar, custom built out pantry, and additional cabinetry. There are two gathering rooms - one with plenty of built-ins for any avid reader and the other with gas fireplace for those colder winter evenings. The house is complete with four bedrooms and three bathrooms. Two of the bedrooms could be considered primaries as they both have good-sized ensuite bathrooms. One of the primaries is on the opposite side of the house if you desire a split plan! This house has it all and is very versatile in the way you use it - so it literally fits everyone's needs! You don't want to miss out on this one!
This property is off market, which means it's not currently listed for sale or rent on Zillow. This may be different from what's available on other websites or public sources.


