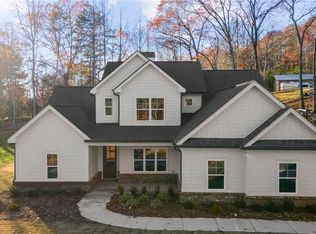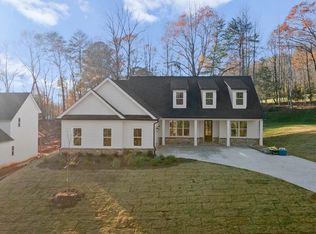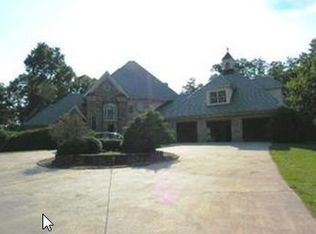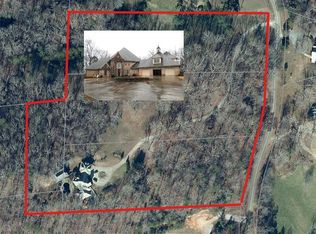Closed
$800,000
4441 Harold Whelchel Rd, Gainesville, GA 30506
4beds
2,318sqft
Single Family Residence
Built in 2021
3.36 Acres Lot
$792,600 Zestimate®
$345/sqft
$2,835 Estimated rent
Home value
$792,600
$721,000 - $872,000
$2,835/mo
Zestimate® history
Loading...
Owner options
Explore your selling options
What's special
3.36-Acre Property with No HOA and Spacious Workshop! Nestled on a serene 3.36-acre lot, this 4-year-old home offers the privacy you've been seeking, all without the constraints of an HOA. Featuring a spacious heated 30x40 workshop with three bay doors, a car lift, air compressor, and a bathroom, it's the perfect setup for hobbyists, boat storage or business owners. The interior of the home is just as impressive, with beautiful quartz countertops throughout with KitchenAid Appliances. You'll love the two guest bedrooms, each with their own private bathrooms for ultimate comfort and convenience. Plus, a bonus room provides extra living space, and the three-car garage ensures plenty of storage for vehicles and gear. An unfinished basement presents endless possibilities, whether you're looking to create a home theater, gym, or additional living space. There is also a finished room with a garage door, perfect for storing lawn equipment or transforming into a hobby room. The location is unbeatableCojust minutes to the Wahoo Boat Ramp, nearby grocery shopping, and only 15 minutes to downtown Gainesville. Whether you're looking for a peaceful retreat or a functional space to live and work, this property has it all!
Zillow last checked: 8 hours ago
Listing updated: July 01, 2025 at 10:09am
Listed by:
Mark Spain 770-886-9000,
Mark Spain Real Estate,
Rachel C Collins 770-310-0599,
Mark Spain Real Estate
Bought with:
Kristina Murphy, 356088
eXp Realty
Source: GAMLS,MLS#: 10483025
Facts & features
Interior
Bedrooms & bathrooms
- Bedrooms: 4
- Bathrooms: 4
- Full bathrooms: 3
- 1/2 bathrooms: 1
- Main level bathrooms: 3
- Main level bedrooms: 4
Kitchen
- Features: Breakfast Area
Heating
- Central
Cooling
- Central Air
Appliances
- Included: Dishwasher, Disposal, Microwave, Refrigerator
- Laundry: Other
Features
- High Ceilings, Vaulted Ceiling(s)
- Flooring: Carpet
- Basement: Unfinished
- Number of fireplaces: 1
- Fireplace features: Gas Log, Living Room
- Common walls with other units/homes: No Common Walls
Interior area
- Total structure area: 2,318
- Total interior livable area: 2,318 sqft
- Finished area above ground: 2,318
- Finished area below ground: 0
Property
Parking
- Total spaces: 3
- Parking features: Attached, Basement, Garage, Side/Rear Entrance
- Has attached garage: Yes
Features
- Levels: One and One Half
- Stories: 1
- Waterfront features: No Dock Or Boathouse
- Body of water: None
Lot
- Size: 3.36 Acres
- Features: Level, Private
- Residential vegetation: Wooded
Details
- Additional structures: Outbuilding, Workshop
- Parcel number: 11037 000104
- Special conditions: As Is
Construction
Type & style
- Home type: SingleFamily
- Architectural style: Ranch,Traditional
- Property subtype: Single Family Residence
Materials
- Stone
- Foundation: Slab
- Roof: Other
Condition
- Resale
- New construction: No
- Year built: 2021
Utilities & green energy
- Sewer: Septic Tank
- Water: Public
- Utilities for property: Cable Available, Electricity Available, Phone Available, Water Available
Community & neighborhood
Community
- Community features: None
Location
- Region: Gainesville
- Subdivision: Shoreline Estates
HOA & financial
HOA
- Has HOA: No
- Services included: Other
Other
Other facts
- Listing agreement: Exclusive Right To Sell
- Listing terms: Cash,Conventional,FHA,VA Loan
Price history
| Date | Event | Price |
|---|---|---|
| 6/30/2025 | Sold | $800,000-5.9%$345/sqft |
Source: | ||
| 5/16/2025 | Pending sale | $850,000$367/sqft |
Source: | ||
| 5/7/2025 | Price change | $850,000-2.9%$367/sqft |
Source: | ||
| 4/17/2025 | Price change | $875,000-2.8%$377/sqft |
Source: | ||
| 4/16/2025 | Pending sale | $900,000$388/sqft |
Source: | ||
Public tax history
| Year | Property taxes | Tax assessment |
|---|---|---|
| 2024 | $1,808 +17.1% | $233,200 +20% |
| 2023 | $1,544 -14.2% | $194,320 +177.8% |
| 2022 | $1,799 +1654.5% | $69,960 +1760.6% |
Find assessor info on the county website
Neighborhood: 30506
Nearby schools
GreatSchools rating
- 9/10Mount Vernon Elementary SchoolGrades: PK-5Distance: 2 mi
- 6/10North Hall Middle SchoolGrades: 6-8Distance: 1.8 mi
- 7/10North Hall High SchoolGrades: 9-12Distance: 1.8 mi
Schools provided by the listing agent
- Elementary: Mount Vernon
- Middle: North Hall
- High: North Hall
Source: GAMLS. This data may not be complete. We recommend contacting the local school district to confirm school assignments for this home.
Get a cash offer in 3 minutes
Find out how much your home could sell for in as little as 3 minutes with a no-obligation cash offer.
Estimated market value
$792,600



