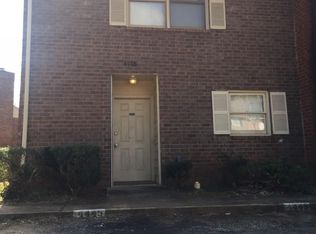Beautiful, well maintained and newly updated townhome. New hot water tank, new furnace, new air condition unit and New appliances. Fresh paint very clean house, it is move in ready! Seller will provide a homebuyer's warranty not to exceed $500.00. Seller is not willing to participate in closing cost.
This property is off market, which means it's not currently listed for sale or rent on Zillow. This may be different from what's available on other websites or public sources.
