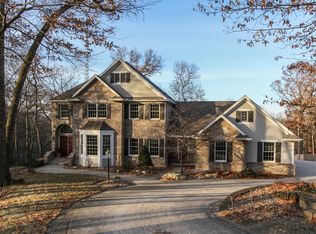Closed
$700,000
4441 Ettenmoor Ln SW, Rochester, MN 55902
4beds
4,668sqft
Single Family Residence
Built in 1997
2.79 Acres Lot
$765,100 Zestimate®
$150/sqft
$4,325 Estimated rent
Home value
$765,100
$719,000 - $819,000
$4,325/mo
Zestimate® history
Loading...
Owner options
Explore your selling options
What's special
This secluded hilltop retreat just minutes from downtown will please you inside and out year 'round. Architect designed to embrace the pleasures of its woodland setting, it offers the rare combination of privacy and convenience. In this tranquil setting you will delight in the wildlife, fish pond, lush gardens and greenhouse and all the comforts of a beautifully designed home. Please see supplement for features.
Zillow last checked: 8 hours ago
Listing updated: September 01, 2024 at 01:03am
Listed by:
Marion Kleinberg 507-254-5857,
Edina Realty, Inc.
Bought with:
Denel Ihde-Sparks
Re/Max Results
Source: NorthstarMLS as distributed by MLS GRID,MLS#: 6403602
Facts & features
Interior
Bedrooms & bathrooms
- Bedrooms: 4
- Bathrooms: 4
- Full bathrooms: 3
- 1/2 bathrooms: 1
Bedroom 1
- Level: Upper
Bedroom 2
- Level: Upper
Bedroom 3
- Level: Upper
Bedroom 4
- Level: Upper
Bathroom
- Level: Main
Dining room
- Level: Main
Family room
- Level: Main
Family room
- Level: Lower
Kitchen
- Level: Main
Laundry
- Level: Main
Living room
- Level: Main
Study
- Level: Main
Heating
- Forced Air
Cooling
- Central Air
Appliances
- Included: Air-To-Air Exchanger, Cooktop, Dishwasher, Disposal, Double Oven, Dryer, Humidifier, Gas Water Heater, Iron Filter, Microwave, Refrigerator, Stainless Steel Appliance(s), Wall Oven, Water Softener Owned
Features
- Basement: Daylight,Egress Window(s),Finished,Full,Walk-Out Access
- Number of fireplaces: 2
Interior area
- Total structure area: 4,668
- Total interior livable area: 4,668 sqft
- Finished area above ground: 3,173
- Finished area below ground: 1,495
Property
Parking
- Total spaces: 3
- Parking features: Attached, Asphalt, Shared Driveway, Garage Door Opener
- Attached garage spaces: 3
- Has uncovered spaces: Yes
Accessibility
- Accessibility features: None
Features
- Levels: Two
- Stories: 2
- Patio & porch: Deck, Front Porch, Patio, Porch
- Pool features: None
Lot
- Size: 2.79 Acres
- Features: Irregular Lot
Details
- Additional structures: Greenhouse
- Foundation area: 1673
- Parcel number: 640531046278
- Zoning description: Residential-Single Family
- Other equipment: Fuel Tank - Owned
Construction
Type & style
- Home type: SingleFamily
- Property subtype: Single Family Residence
Materials
- Metal Siding, Frame
- Roof: Asphalt
Condition
- Age of Property: 27
- New construction: No
- Year built: 1997
Utilities & green energy
- Gas: Propane
- Sewer: Tank with Drainage Field
- Water: Shared System, Well
Community & neighborhood
Location
- Region: Rochester
- Subdivision: Rivendell Woods
HOA & financial
HOA
- Has HOA: No
Price history
| Date | Event | Price |
|---|---|---|
| 8/31/2023 | Sold | $700,000-9.7%$150/sqft |
Source: | ||
| 8/14/2023 | Pending sale | $775,000$166/sqft |
Source: | ||
| 7/18/2023 | Listed for sale | $775,000$166/sqft |
Source: | ||
Public tax history
| Year | Property taxes | Tax assessment |
|---|---|---|
| 2024 | $7,940 | $703,000 -8.3% |
| 2023 | -- | $767,000 +25.1% |
| 2022 | $6,446 +4.4% | $613,300 +6.5% |
Find assessor info on the county website
Neighborhood: 55902
Nearby schools
GreatSchools rating
- 7/10Bamber Valley Elementary SchoolGrades: PK-5Distance: 2 mi
- 5/10John Adams Middle SchoolGrades: 6-8Distance: 3.8 mi
- 9/10Mayo Senior High SchoolGrades: 8-12Distance: 4.2 mi
Get a cash offer in 3 minutes
Find out how much your home could sell for in as little as 3 minutes with a no-obligation cash offer.
Estimated market value
$765,100
