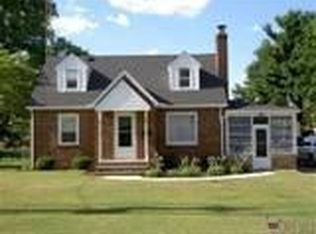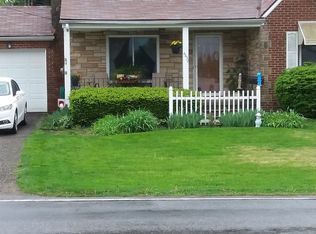Super nice and well cared for brick cape cod in Perry Twp has a lot to offer! Check out the fantastic 268 sq ft carpeted Florida room off the kitchen. The sweet new family room in the basement adds another ~330 sq ft of comfortable living and entertaining space. The large upstairs bedroom has a walk-in closet and lots of room. Don't forget the vinyl replacement windows, large 2 car garage, laundry room w/ shower, new roof in '07, central air conditioning, eat in kitchen and more!
This property is off market, which means it's not currently listed for sale or rent on Zillow. This may be different from what's available on other websites or public sources.


