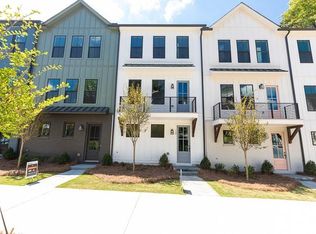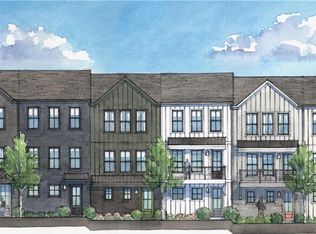Closed
$590,000
4441 Buckley Way, Atlanta, GA 30342
2beds
--sqft
Townhouse
Built in 2022
958.32 Square Feet Lot
$600,800 Zestimate®
$--/sqft
$-- Estimated rent
Home value
$600,800
$541,000 - $667,000
Not available
Zestimate® history
Loading...
Owner options
Explore your selling options
What's special
In Desirable Chastain Park, Unmatched Luxury Awaits! This is your opportunity to own an exclusive new construction townhome in a sought-after Buckhead neighborhood, with NO RENTAL RESTRICTIONS, just steps away from Chastain Park. This impeccably designed 2-bedroom, 2.5-bathroom residence boasts numerous upgrades, ensuring both opulent comfort and incomparable convenience. Immerse yourself in modern luxury with sleek hardwood floors flowing seamlessly throughout the home. The gourmet kitchen features stunning quartz countertops, custom cabinets with soft-close drawers, and top-of-the-line stainless steel appliances, creating a culinary haven. The expansive living area exemplifies open-concept design, perfect for entertaining. The luxurious primary suite is a private retreat, featuring a spa-like bathroom with double vanities and a spacious walk-in closet complete with custom closet systems. An additional generously sized second bedroom with its own full bathroom offers comfortable living space. Both the exquisite artisanal light fixtures by the renowned Italian brand Slamp and the custom luxury blinds that adorn each window add an additional touch of sophistication to this exceptional property. Beyond the walls, unwind at the community's clubhouse and fire pit, or take advantage of the ideal location just under a half mile from Chastain Park and in the heart of Buckhead. An attached two-car garage provides secure parking. Don't miss out on this exceptional opportunity!
Zillow last checked: 8 hours ago
Listing updated: July 17, 2024 at 11:29am
Listed by:
Kristina Blass 404-414-9944,
BHHS Georgia Properties
Bought with:
Amy Barocas, 150103
Harry Norman Realtors
Source: GAMLS,MLS#: 10323332
Facts & features
Interior
Bedrooms & bathrooms
- Bedrooms: 2
- Bathrooms: 3
- Full bathrooms: 2
- 1/2 bathrooms: 1
Kitchen
- Features: Breakfast Area, Breakfast Bar, Breakfast Room, Kitchen Island, Pantry
Heating
- Central, Electric, Zoned
Cooling
- Ceiling Fan(s), Central Air, Electric, Zoned
Appliances
- Included: Dishwasher, Disposal, Dryer, Electric Water Heater, Microwave, Refrigerator, Washer
- Laundry: Upper Level
Features
- Walk-In Closet(s)
- Flooring: Hardwood, Tile
- Windows: Double Pane Windows
- Basement: None
- Has fireplace: No
- Common walls with other units/homes: 2+ Common Walls,No One Above,No One Below
Interior area
- Total structure area: 0
- Finished area above ground: 0
- Finished area below ground: 0
Property
Parking
- Parking features: Garage
- Has garage: Yes
Features
- Levels: Three Or More
- Stories: 3
- Exterior features: Balcony
- Has view: Yes
- View description: City
- Body of water: None
Lot
- Size: 958.32 sqft
- Features: Level
Details
- Parcel number: 17 009500032367
Construction
Type & style
- Home type: Townhouse
- Architectural style: Brick Front
- Property subtype: Townhouse
- Attached to another structure: Yes
Materials
- Brick
- Foundation: Slab
- Roof: Composition
Condition
- Resale
- New construction: No
- Year built: 2022
Utilities & green energy
- Electric: 220 Volts
- Sewer: Public Sewer
- Water: Public
- Utilities for property: Cable Available, Electricity Available, High Speed Internet
Community & neighborhood
Security
- Security features: Carbon Monoxide Detector(s)
Community
- Community features: Clubhouse, Park, Near Public Transport, Walk To Schools, Near Shopping
Location
- Region: Atlanta
- Subdivision: Buckley
HOA & financial
HOA
- Has HOA: Yes
- HOA fee: $185 annually
- Services included: Other
Other
Other facts
- Listing agreement: Exclusive Right To Sell
- Listing terms: Cash,Conventional,FHA,VA Loan
Price history
| Date | Event | Price |
|---|---|---|
| 7/17/2024 | Sold | $590,000-1.7% |
Source: | ||
| 7/1/2024 | Pending sale | $600,000 |
Source: | ||
| 6/20/2024 | Listed for sale | $600,000 |
Source: | ||
Public tax history
| Year | Property taxes | Tax assessment |
|---|---|---|
| 2024 | $9,940 | $242,800 +17.1% |
| 2023 | -- | $207,360 |
Find assessor info on the county website
Neighborhood: East Chastain Park
Nearby schools
GreatSchools rating
- 8/10Jackson Elementary SchoolGrades: PK-5Distance: 2.4 mi
- 6/10Sutton Middle SchoolGrades: 6-8Distance: 3.4 mi
- 8/10North Atlanta High SchoolGrades: 9-12Distance: 3.7 mi
Schools provided by the listing agent
- Elementary: Jackson
- Middle: Sutton
- High: North Atlanta
Source: GAMLS. This data may not be complete. We recommend contacting the local school district to confirm school assignments for this home.
Get a cash offer in 3 minutes
Find out how much your home could sell for in as little as 3 minutes with a no-obligation cash offer.
Estimated market value
$600,800
Get a cash offer in 3 minutes
Find out how much your home could sell for in as little as 3 minutes with a no-obligation cash offer.
Estimated market value
$600,800

