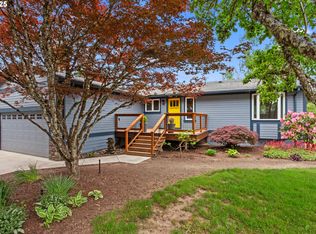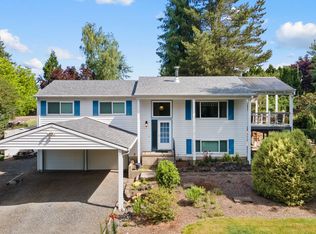This 1920 farmhouse provides old world charm with some modern touches. Orig wood floors, doors, kitchen sink and cabinets. With 1.2 acres, plenty of room for RV toys, animals, and so much more. Dbl door shop with 40 ft ceilings, 10 ton hydraulic lift and comm grade air compressor, bthrm, kit area and loft, and sep elect/heat. Perfect spot for tinkering. Minutes from yr rnd fishing, the city, Haag Lake. & vineyards.
This property is off market, which means it's not currently listed for sale or rent on Zillow. This may be different from what's available on other websites or public sources.

