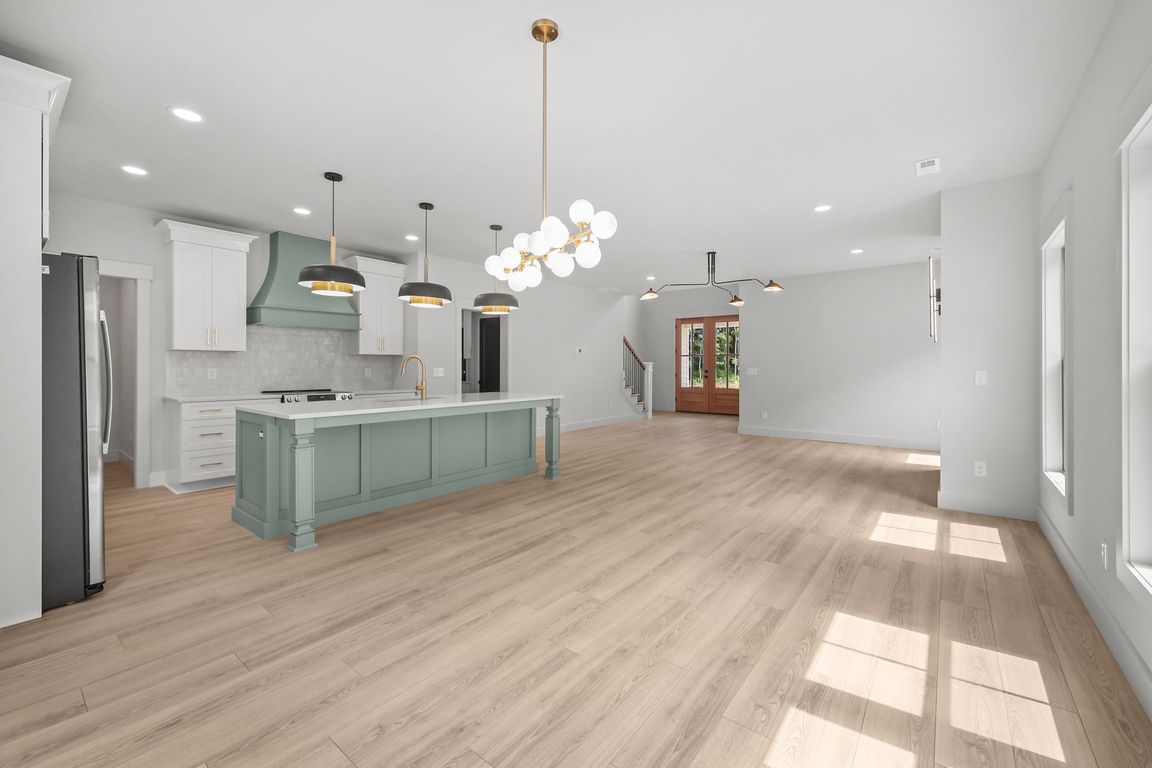
ActivePrice cut: $10K (9/3)
$514,900
4beds
2,802sqft
44401 Us Highway 52 N, Richfield, NC 28137
4beds
2,802sqft
Single family residence
Built in 2025
1.52 Acres
2 Attached garage spaces
$184 price/sqft
What's special
Electric fireplaceDedicated officeOpen floor planWooded lotLvp flooringAmple storageBeautiful tile accents
New Construction! This stunning 4-bedroom, 3.5-bath home sits on a 1.52-acre wooded lot outside Richfield, NC, in the desirable North Stanly School District—NO HOA! With 2802 heated sq. ft., it features a dedicated office, flex space upstairs, and a grand 2-story foyer. The open floor plan boasts LVP flooring throughout, quartz ...
- 229 days |
- 693 |
- 51 |
Source: Canopy MLS as distributed by MLS GRID,MLS#: 4227655
Travel times
Living Room
Primary Bedroom
Bedroom
Zillow last checked: 7 hours ago
Listing updated: October 14, 2025 at 07:24am
Listing Provided by:
Amanda Cody amandaearnhardt@yahoo.com,
HOMETOWN REALTY PROS LLC
Source: Canopy MLS as distributed by MLS GRID,MLS#: 4227655
Facts & features
Interior
Bedrooms & bathrooms
- Bedrooms: 4
- Bathrooms: 4
- Full bathrooms: 3
- 1/2 bathrooms: 1
- Main level bedrooms: 1
Primary bedroom
- Features: Walk-In Closet(s)
- Level: Main
Bedroom s
- Features: Walk-In Closet(s)
- Level: Upper
Bedroom s
- Features: Walk-In Closet(s)
- Level: Upper
Bathroom full
- Level: Main
Bathroom half
- Level: Main
Bathroom full
- Level: Upper
Bathroom full
- Level: Upper
Other
- Features: Walk-In Closet(s)
- Level: Upper
Dining area
- Level: Main
Flex space
- Level: Upper
Kitchen
- Level: Main
Laundry
- Level: Main
Living room
- Level: Main
Other
- Level: Main
Office
- Level: Main
Heating
- Electric, Heat Pump
Cooling
- Electric, Heat Pump
Appliances
- Included: Dishwasher, Electric Range, Electric Water Heater, Exhaust Hood
- Laundry: Electric Dryer Hookup, Laundry Room, Main Level, Washer Hookup
Features
- Kitchen Island, Pantry, Walk-In Closet(s)
- Flooring: Vinyl
- Has basement: No
- Fireplace features: Living Room
Interior area
- Total structure area: 2,802
- Total interior livable area: 2,802 sqft
- Finished area above ground: 2,802
- Finished area below ground: 0
Video & virtual tour
Property
Parking
- Total spaces: 2
- Parking features: Attached Garage, Garage Faces Front, Garage on Main Level
- Attached garage spaces: 2
Features
- Levels: Two
- Stories: 2
- Patio & porch: Front Porch, Patio
Lot
- Size: 1.52 Acres
- Features: Wooded
Details
- Parcel number: 662204949210
- Zoning: RA
- Special conditions: Standard
Construction
Type & style
- Home type: SingleFamily
- Property subtype: Single Family Residence
Materials
- Hardboard Siding
- Foundation: Slab
Condition
- New construction: Yes
- Year built: 2025
Details
- Builder name: HEMCO
Utilities & green energy
- Sewer: Public Sewer
- Water: City
Community & HOA
Community
- Subdivision: None
Location
- Region: Richfield
Financial & listing details
- Price per square foot: $184/sqft
- Tax assessed value: $34,420
- Date on market: 2/28/2025
- Listing terms: Cash,Conventional,FHA,USDA Loan,VA Loan
- Road surface type: Gravel, Paved