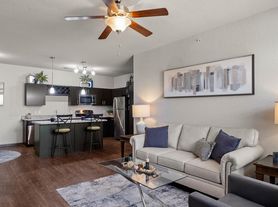With five bedrooms and three and a half baths, theres plenty of room for family and guests. The primary suite offers a serene retreat with a spa-like bathroom, while the lower level provides additional living and entertainment space. Step outside to your private oasis, featuring a large in-ground pool surrounded by beautifully landscaped grounds. A three-stall garage adds convenience and ample storage, making this home the perfect blend of style, functionality, and location. Experience luxury living in this stunning executive rental located in the highly sought-after Forest Hills School District. Designed with elegance and comfort in mind, this home features soaring vaulted ceilings, expansive windows that flood the space with natural light, and an open floor plan perfect for entertaining. The chefs kitchen is a culinary dream, complete with high-end appliances, custom cabinetry, and a spacious island for gatherings.
House for rent
$8,000/mo
4440 Whitewood Farms Dr NE, Grand Rapids, MI 49525
5beds
5,533sqft
Price may not include required fees and charges.
Single family residence
Available now
Air conditioner, ceiling fan
Shared laundry
Garage parking
Fireplace
What's special
Beautifully landscaped groundsLower levelLarge in-ground poolSpacious islandOpen floor planPrimary suiteFive bedrooms
- 121 days |
- -- |
- -- |
Travel times
Looking to buy when your lease ends?
Consider a first-time homebuyer savings account designed to grow your down payment with up to a 6% match & a competitive APY.
Facts & features
Interior
Bedrooms & bathrooms
- Bedrooms: 5
- Bathrooms: 3
- Full bathrooms: 3
Rooms
- Room types: Recreation Room
Heating
- Fireplace
Cooling
- Air Conditioner, Ceiling Fan
Appliances
- Included: Dishwasher, Disposal, Dryer, Microwave, Range, Refrigerator, Washer
- Laundry: Shared
Features
- Ceiling Fan(s), Double Vanity, Handrails, Large Closets, Storage, View
- Flooring: Carpet, Hardwood
- Has fireplace: Yes
- Furnished: Yes
Interior area
- Total interior livable area: 5,533 sqft
Property
Parking
- Parking features: Garage
- Has garage: Yes
- Details: Contact manager
Features
- Patio & porch: Patio
- Exterior features: Sundeck, View Type: View
- Has private pool: Yes
Details
- Parcel number: 411424205014
Construction
Type & style
- Home type: SingleFamily
- Property subtype: Single Family Residence
Community & HOA
HOA
- Amenities included: Pool
Location
- Region: Grand Rapids
Financial & listing details
- Lease term: 12-month
Price history
| Date | Event | Price |
|---|---|---|
| 7/18/2025 | Listed for rent | $8,000$1/sqft |
Source: Zillow Rentals | ||
| 8/3/2023 | Listing removed | -- |
Source: | ||
| 8/2/2021 | Sold | $750,000-3.2%$136/sqft |
Source: | ||
| 5/23/2021 | Pending sale | $775,000$140/sqft |
Source: | ||
| 5/20/2021 | Listed for sale | $775,000$140/sqft |
Source: | ||
