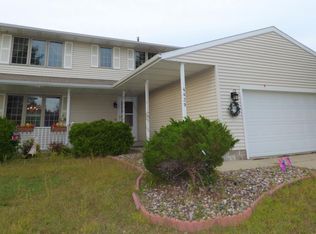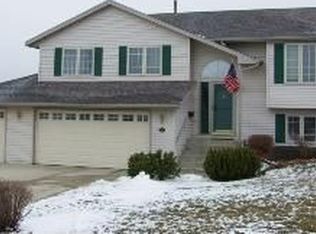Closed
$480,000
4440 Surrey Ln NW, Rochester, MN 55901
4beds
3,465sqft
Single Family Residence
Built in 1996
0.25 Acres Lot
$498,800 Zestimate®
$139/sqft
$3,159 Estimated rent
Home value
$498,800
$464,000 - $539,000
$3,159/mo
Zestimate® history
Loading...
Owner options
Explore your selling options
What's special
Situated on a quiet private cul-de-sac lot in the North Park neighborhood. This meticulously maintained 2 story offers 3 levels of recently updated expansive living space with cozy charm. Great private fenced backyard with a deck and patio for summer fun, 2 fireplaces, 2 family rooms, a sun-splashed kitchen perfect for family gatherings featuring an oversized granite center island. Other amenities include a lower level kitchenette, oversized main floor laundry and many new mechanical upgrades.
Zillow last checked: 8 hours ago
Listing updated: May 07, 2025 at 07:25am
Listed by:
Dean Mack 507-288-7665,
Edina Realty, Inc.
Bought with:
Rory Ballard
Dwell Realty Group LLC
Source: NorthstarMLS as distributed by MLS GRID,MLS#: 6649869
Facts & features
Interior
Bedrooms & bathrooms
- Bedrooms: 4
- Bathrooms: 4
- Full bathrooms: 3
- 1/2 bathrooms: 1
Bedroom 1
- Level: Upper
- Area: 252 Square Feet
- Dimensions: 18x14
Bedroom 2
- Level: Upper
- Area: 121 Square Feet
- Dimensions: 11x11
Bedroom 3
- Level: Upper
- Area: 130 Square Feet
- Dimensions: 13x10
Bedroom 4
- Level: Lower
- Area: 153 Square Feet
- Dimensions: 17x9
Other
- Level: Lower
- Area: 99 Square Feet
- Dimensions: 11x9
Dining room
- Level: Main
- Area: 132 Square Feet
- Dimensions: 11x12
Family room
- Level: Lower
- Area: 187 Square Feet
- Dimensions: 17x11
Great room
- Level: Main
- Area: 169 Square Feet
- Dimensions: 13x13
Informal dining room
- Level: Main
- Area: 77 Square Feet
- Dimensions: 11x7
Kitchen
- Level: Main
- Area: 108 Square Feet
- Dimensions: 12x9
Laundry
- Level: Main
- Area: 99 Square Feet
- Dimensions: 11x9
Living room
- Level: Main
- Area: 255 Square Feet
- Dimensions: 17x15
Sitting room
- Level: Lower
- Area: 156 Square Feet
- Dimensions: 13x12
Utility room
- Level: Lower
- Area: 196 Square Feet
- Dimensions: 14x14
Walk in closet
- Level: Upper
- Area: 40 Square Feet
- Dimensions: 8x5
Heating
- Forced Air, Fireplace(s)
Cooling
- Central Air
Appliances
- Included: Dishwasher, Disposal, Exhaust Fan, Microwave, Range, Refrigerator
Features
- Basement: Finished
- Number of fireplaces: 1
Interior area
- Total structure area: 3,465
- Total interior livable area: 3,465 sqft
- Finished area above ground: 2,217
- Finished area below ground: 1,123
Property
Parking
- Total spaces: 2
- Parking features: Attached, Concrete
- Attached garage spaces: 2
Accessibility
- Accessibility features: None
Features
- Levels: Two
- Stories: 2
Lot
- Size: 0.25 Acres
- Features: Irregular Lot
Details
- Foundation area: 1248
- Parcel number: 740831047887
- Zoning description: Residential-Single Family
Construction
Type & style
- Home type: SingleFamily
- Property subtype: Single Family Residence
Materials
- Vinyl Siding
- Roof: Asphalt
Condition
- Age of Property: 29
- New construction: No
- Year built: 1996
Utilities & green energy
- Gas: Natural Gas
- Sewer: City Sewer/Connected
- Water: City Water/Connected
Community & neighborhood
Location
- Region: Rochester
- Subdivision: North Park 6th Sub
HOA & financial
HOA
- Has HOA: No
Price history
| Date | Event | Price |
|---|---|---|
| 4/30/2025 | Sold | $480,000+2.1%$139/sqft |
Source: | ||
| 1/29/2025 | Pending sale | $469,900$136/sqft |
Source: | ||
| 1/16/2025 | Listed for sale | $469,900$136/sqft |
Source: | ||
Public tax history
| Year | Property taxes | Tax assessment |
|---|---|---|
| 2025 | $5,928 +9.9% | $459,100 +8.7% |
| 2024 | $5,392 | $422,500 -1.3% |
| 2023 | -- | $428,100 +1.8% |
Find assessor info on the county website
Neighborhood: Northwest Rochester
Nearby schools
GreatSchools rating
- 8/10George W. Gibbs Elementary SchoolGrades: PK-5Distance: 0.9 mi
- 3/10Dakota Middle SchoolGrades: 6-8Distance: 1 mi
- 5/10John Marshall Senior High SchoolGrades: 8-12Distance: 4.2 mi
Schools provided by the listing agent
- Elementary: George Gibbs
- Middle: Dakota
- High: John Marshall
Source: NorthstarMLS as distributed by MLS GRID. This data may not be complete. We recommend contacting the local school district to confirm school assignments for this home.
Get a cash offer in 3 minutes
Find out how much your home could sell for in as little as 3 minutes with a no-obligation cash offer.
Estimated market value$498,800
Get a cash offer in 3 minutes
Find out how much your home could sell for in as little as 3 minutes with a no-obligation cash offer.
Estimated market value
$498,800

