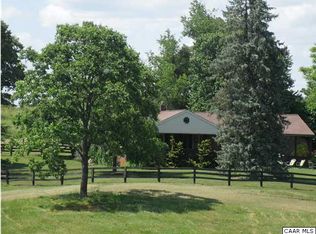LIGHT FILLED home near Stony Point on 1.08 acres w/ an unfinished basement for ROOM TO GROW. This home boasts 3 good sized bedrooms plus a bonus room & includes quality details like HARDWOOD FLOORS, crown molding & wainscoting. The kitchen is a cooks dream with cherry cabinets, GRANITE COUNTERS, center island & STAINLESS appliances. Huge family room features pristine floors, GAS FIREPLACE & tons of natural light! The generous master suite is well equipped with a WALK-IN CLOSET, ceiling fan, jetted tub, dual vanity, & separate shower. Other notable features include: NEWLY PAVED DRIVEWAY, new carpet (2018), INSTANT HOT WATER HEATER, deck for relaxing, invisible fence, space for gardening, & a storage SHED. Offered with one year home warranty!
This property is off market, which means it's not currently listed for sale or rent on Zillow. This may be different from what's available on other websites or public sources.

