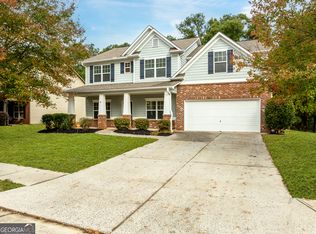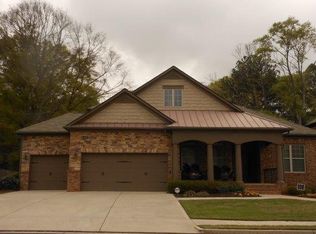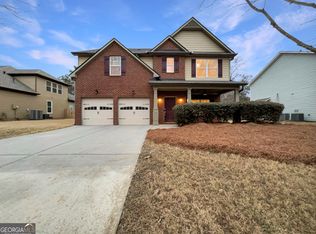Immaculate Craftsman Style Home with 5 Bedrooms! Rocking Chair Front Porch with Mostly Hardwood Floors on Main Level. Kitchen features Stainless, Granite & Tile Backsplash. Oversized Island with Double Sink. Two Family Rooms both with a Gas Log Fireplace. Separate Dining Room. Master Bedroom with Large Sitting Area. Master Bath has separate Tub/Shower. HUGE Master Closet. All Secondary Bedrooms have Vaulted Ceilings. Secondary Bath features Shower/Toilet in Separate Room. Brand New Roof. One HVAC System two years old. Large Fenced Backyard. Neighborhood Pool
This property is off market, which means it's not currently listed for sale or rent on Zillow. This may be different from what's available on other websites or public sources.


