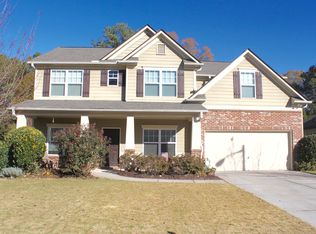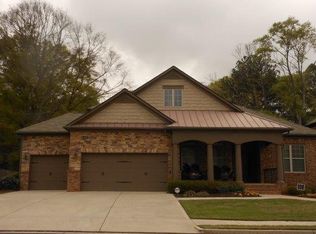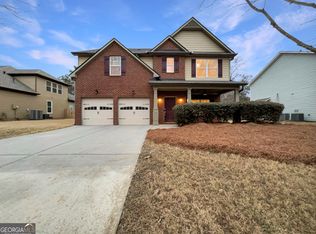Closed
Zestimate®
$469,900
4440 Spring Mtn Ln, Powder Springs, GA 30127
5beds
3,065sqft
Single Family Residence
Built in 2009
0.35 Acres Lot
$469,900 Zestimate®
$153/sqft
$2,736 Estimated rent
Home value
$469,900
$442,000 - $503,000
$2,736/mo
Zestimate® history
Loading...
Owner options
Explore your selling options
What's special
Welcome Home to this amazing custom-renovated home in a sought-after swim/tennis community. Meticulously maintained and move-in ready! This exceptional 5-bedroom, 2.5 bath home combines timeless design, superior craftsmanship, alongside modern functionality. Entering the home, you are welcomed by a 2-story Foyer flanked by a formal Dining Room with custom wainscoating millwork, and a Home office/Flex space. Two separate Family Rooms, each with a cozy fireplace perfect for entertaining. The gourmet kitchen boasts stainless steel appliances, granite countertops, a generous island, and eat-in area. Upstairs, the massive Primary Suite includes a sitting area, a huge walk-in closet, and an Ensuite bath featuring Quartz countertops, a separate shower, and a bathtub. Four large secondary bedrooms, a full bath with dual vanities, and a laundry room complete this open floor plan. This home features NEW LVP flooring and carpet, fresh custom interior paint & lighting. Relax in your private, level, and fenced backyard, complete with a Pergola to host those Family and Friends get-togethers. Come see this exquisitely renovated property and make it your dream home today.
Zillow last checked: 8 hours ago
Listing updated: December 19, 2025 at 12:16pm
Listed by:
Jan Hair 678-778-5102,
Keller Williams Realty
Bought with:
Illya Menifee, 297445
BHGRE Metro Brokers
Source: GAMLS,MLS#: 10634936
Facts & features
Interior
Bedrooms & bathrooms
- Bedrooms: 5
- Bathrooms: 3
- Full bathrooms: 2
- 1/2 bathrooms: 1
Dining room
- Features: Separate Room
Kitchen
- Features: Breakfast Area, Breakfast Bar, Kitchen Island
Heating
- Central, Forced Air, Natural Gas, Zoned
Cooling
- Ceiling Fan(s), Central Air, Zoned
Appliances
- Included: Dishwasher, Disposal, Gas Water Heater, Microwave, Refrigerator
- Laundry: Upper Level
Features
- Double Vanity, High Ceilings, Roommate Plan, Split Bedroom Plan, Vaulted Ceiling(s), Walk-In Closet(s)
- Flooring: Carpet
- Windows: Double Pane Windows
- Basement: None
- Attic: Pull Down Stairs
- Number of fireplaces: 2
- Fireplace features: Factory Built, Family Room, Gas Log, Gas Starter
- Common walls with other units/homes: No Common Walls
Interior area
- Total structure area: 3,065
- Total interior livable area: 3,065 sqft
- Finished area above ground: 3,065
- Finished area below ground: 0
Property
Parking
- Total spaces: 2
- Parking features: Attached, Garage, Garage Door Opener, Kitchen Level
- Has attached garage: Yes
Features
- Levels: Two
- Stories: 2
- Patio & porch: Patio
- Exterior features: Garden
- Fencing: Back Yard,Fenced
- Waterfront features: No Dock Or Boathouse
- Body of water: None
Lot
- Size: 0.35 Acres
- Features: Level, Private
Details
- Additional structures: Shed(s)
- Parcel number: 19038400610
- Special conditions: Agent Owned
Construction
Type & style
- Home type: SingleFamily
- Architectural style: Brick Front,Craftsman,Traditional
- Property subtype: Single Family Residence
Materials
- Concrete
- Foundation: Slab
- Roof: Composition
Condition
- Updated/Remodeled
- New construction: No
- Year built: 2009
Utilities & green energy
- Sewer: Public Sewer
- Water: Public
- Utilities for property: Cable Available, Electricity Available, High Speed Internet, Natural Gas Available, Phone Available, Sewer Available, Underground Utilities, Water Available
Community & neighborhood
Security
- Security features: Smoke Detector(s)
Community
- Community features: Clubhouse, Playground, Pool, Sidewalks, Street Lights, Tennis Court(s), Walk To Schools, Near Shopping
Location
- Region: Powder Springs
- Subdivision: Retreat at Lost Mountain
HOA & financial
HOA
- Has HOA: Yes
- HOA fee: $800 annually
- Services included: Maintenance Grounds, Swimming, Tennis
Other
Other facts
- Listing agreement: Exclusive Right To Sell
Price history
| Date | Event | Price |
|---|---|---|
| 12/19/2025 | Sold | $469,900$153/sqft |
Source: | ||
| 12/1/2025 | Pending sale | $469,900$153/sqft |
Source: | ||
| 10/31/2025 | Listed for sale | $469,900+20.5%$153/sqft |
Source: | ||
| 10/21/2025 | Sold | $390,000-15%$127/sqft |
Source: Public Record Report a problem | ||
| 6/16/2025 | Price change | $459,000-2.3%$150/sqft |
Source: | ||
Public tax history
| Year | Property taxes | Tax assessment |
|---|---|---|
| 2024 | $5,865 +30.9% | $194,536 +30.9% |
| 2023 | $4,480 -0.7% | $148,592 |
| 2022 | $4,510 +23.9% | $148,592 +23.9% |
Find assessor info on the county website
Neighborhood: 30127
Nearby schools
GreatSchools rating
- 8/10Varner Elementary SchoolGrades: PK-5Distance: 1.1 mi
- 5/10Tapp Middle SchoolGrades: 6-8Distance: 2.4 mi
- 5/10Mceachern High SchoolGrades: 9-12Distance: 0.9 mi
Schools provided by the listing agent
- Elementary: Varner
- Middle: Tapp
- High: Mceachern
Source: GAMLS. This data may not be complete. We recommend contacting the local school district to confirm school assignments for this home.
Get a cash offer in 3 minutes
Find out how much your home could sell for in as little as 3 minutes with a no-obligation cash offer.
Estimated market value
$469,900


