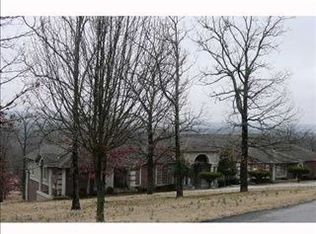Sold for $400,000
$400,000
4440 Spike Ridge Trl, Greenwood, AR 72936
3beds
3,024sqft
Single Family Residence
Built in 1991
3.39 Acres Lot
$402,200 Zestimate®
$132/sqft
$3,199 Estimated rent
Home value
$402,200
$350,000 - $463,000
$3,199/mo
Zestimate® history
Loading...
Owner options
Explore your selling options
What's special
Welcome to your private retreat! Nestled on more than three acres of beautifully wooded land, this spacious 3-bedroom, 3.5-bath home offers the perfect blend of privacy and community, located in a highly sought-after neighborhood with award-winning schools.
Step inside to find soaring vaulted ceilings and abundant natural light throughout, creating an airy and inviting atmosphere. The home features two generous living spaces—perfect for entertaining, relaxing, or a bonus room to fit your needs.
With ample room inside and out, this property offers peace, comfort, and flexibility for modern living—all just minutes from top-rated schools and local conveniences.
Don’t miss the opportunity to make this tranquil wooded escape your forever home!
Zillow last checked: 8 hours ago
Listing updated: August 10, 2025 at 07:08am
Listed by:
Emily Lunney 479-857-8038,
The Heritage Group Real Estate - Barling
Bought with:
Tonia Hobbs, SA00076279
McGraw REALTORS
Source: Western River Valley BOR,MLS#: 1080791Originating MLS: Fort Smith Board of Realtors
Facts & features
Interior
Bedrooms & bathrooms
- Bedrooms: 3
- Bathrooms: 4
- Full bathrooms: 3
- 1/2 bathrooms: 1
Heating
- Central, Gas
Cooling
- Electric
Appliances
- Included: Convection Oven, Counter Top, Double Oven, Dishwasher, Gas Water Heater, Oven
- Laundry: Electric Dryer Hookup
Features
- Built-in Features, Ceiling Fan(s), Cathedral Ceiling(s), Eat-in Kitchen, Granite Counters, Split Bedrooms, Walk-In Closet(s), Multiple Living Areas, Storage, Workshop
- Flooring: Carpet, Ceramic Tile, Laminate, Wood
- Windows: Double Pane Windows, Blinds
- Number of fireplaces: 1
- Fireplace features: Gas Log, Living Room
Interior area
- Total interior livable area: 3,024 sqft
Property
Parking
- Total spaces: 2
- Parking features: Attached, Aggregate, Driveway
- Covered spaces: 2
Features
- Levels: Three Or More
- Stories: 3
- Patio & porch: Covered, Porch, Screened
- Fencing: Partial
Lot
- Size: 3.39 Acres
- Dimensions: 3.39
- Features: Cleared, Subdivision
Details
- Parcel number: 6426700360000000
- Special conditions: None
Construction
Type & style
- Home type: SingleFamily
- Property subtype: Single Family Residence
Materials
- Aluminum Siding, Brick, Masonite
- Foundation: Block, Slab
- Roof: Architectural,Shingle
Condition
- Year built: 1991
Utilities & green energy
- Sewer: Septic Tank
- Water: Public
- Utilities for property: Electricity Available, Natural Gas Available, Septic Available, Water Available
Community & neighborhood
Security
- Security features: None
Location
- Region: Greenwood
- Subdivision: Deer Wood Estate I-Greenwood
Price history
| Date | Event | Price |
|---|---|---|
| 8/8/2025 | Sold | $400,000$132/sqft |
Source: Western River Valley BOR #1080791 Report a problem | ||
| 7/13/2025 | Pending sale | $400,000$132/sqft |
Source: Western River Valley BOR #1080791 Report a problem | ||
| 6/19/2025 | Price change | $400,000-11.1%$132/sqft |
Source: Western River Valley BOR #1080791 Report a problem | ||
| 5/23/2025 | Price change | $450,000-3.2%$149/sqft |
Source: Western River Valley BOR #1080791 Report a problem | ||
| 5/5/2025 | Listed for sale | $465,000+61.5%$154/sqft |
Source: Western River Valley BOR #1080791 Report a problem | ||
Public tax history
| Year | Property taxes | Tax assessment |
|---|---|---|
| 2024 | $1,787 -4% | $42,270 |
| 2023 | $1,862 -2.6% | $42,270 |
| 2022 | $1,912 | $42,270 |
Find assessor info on the county website
Neighborhood: 72936
Nearby schools
GreatSchools rating
- 8/10East Pointe Elementary SchoolGrades: K-4Distance: 3.5 mi
- 9/10Greenwood Junior High SchoolGrades: 7-8Distance: 4.1 mi
- 8/10Greenwood High SchoolGrades: 10-12Distance: 3.9 mi
Schools provided by the listing agent
- Elementary: East Pointe
- Middle: East Hills
- High: Greenwood
- District: Greenwood
Source: Western River Valley BOR. This data may not be complete. We recommend contacting the local school district to confirm school assignments for this home.
Get pre-qualified for a loan
At Zillow Home Loans, we can pre-qualify you in as little as 5 minutes with no impact to your credit score.An equal housing lender. NMLS #10287.
