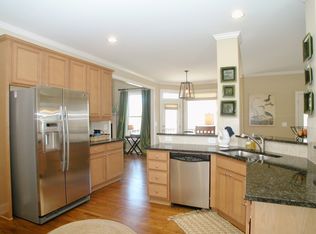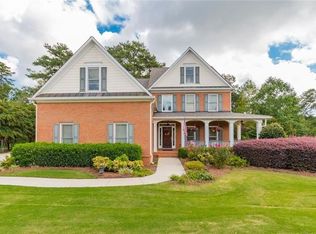Closed
$685,500
4440 Sloan Rdg, Cumming, GA 30028
4beds
5,118sqft
Single Family Residence, Residential
Built in 2005
0.66 Acres Lot
$754,700 Zestimate®
$134/sqft
$3,227 Estimated rent
Home value
$754,700
$717,000 - $792,000
$3,227/mo
Zestimate® history
Loading...
Owner options
Explore your selling options
What's special
STUNNING and BEAUTIFULLY MAINTAINED home built by Homes by Williamscraft, Inc. in HIGHLY DESIREABLE GREEN SUMMERS! Gorgeous, spacious, open and elegant home on large lot with 3-car side entry garage, FRONT AND REAR PORCHES, great STORAGE, and established landscaping. High ceilings, beautiful hardwood floors and impressive millwork throughout the home. Kitchen has CAVA Cabinets, granite countertops, island and serving bar, JENN-AIR double ovens/cooktop/microwave and BOSCH refrigerator/dishwasher OPENs to spacious breakfast & keeping room with views to outside. BEDROOMS on both levels are “split plan” with an OVERSIZED OWNERS SUITE ON the MAIN level. Three fireplaces; two with floor-to-ceiling stacked stone in the Keeping Room on the main level and Family Room on the lower level. Wet bar/partial KITCHEN with pantry on Lower Level also make this space great for IN-LAW or TEEN SUITE, guests, or however suitable for you. Two additional MULTI-PURPOSE ROOMS (recently used for a wine room and a reading/sewing room) plus a large unfinished storage space. The left side yard provides privacy and the back yard takes you where you want to go with views to and comforting sounds from Starr Creek behind the lot. See and love this heavenly haven.
Zillow last checked: 8 hours ago
Listing updated: February 13, 2023 at 10:52pm
Listing Provided by:
SUSAN ADAMS,
Keller Williams Realty Atlanta Partners
Bought with:
NON-MLS NMLS
Non FMLS Member
Source: FMLS GA,MLS#: 7138070
Facts & features
Interior
Bedrooms & bathrooms
- Bedrooms: 4
- Bathrooms: 4
- Full bathrooms: 4
- Main level bathrooms: 2
- Main level bedrooms: 2
Primary bedroom
- Features: In-Law Floorplan, Master on Main, Split Bedroom Plan
- Level: In-Law Floorplan, Master on Main, Split Bedroom Plan
Bedroom
- Features: In-Law Floorplan, Master on Main, Split Bedroom Plan
Primary bathroom
- Features: Double Vanity, Separate Tub/Shower, Other
Dining room
- Features: Open Concept, Separate Dining Room
Kitchen
- Features: Breakfast Bar, Breakfast Room, Cabinets Stain, Keeping Room, Kitchen Island, Pantry, Solid Surface Counters, Other
Heating
- Central, Natural Gas, Zoned
Cooling
- Ceiling Fan(s), Central Air, Zoned
Appliances
- Included: Dishwasher, Disposal, Double Oven, Dryer, Gas Water Heater, Microwave, Range Hood, Refrigerator, Self Cleaning Oven, Washer, Other
- Laundry: Laundry Room, Main Level
Features
- Bookcases, Coffered Ceiling(s), Double Vanity, Entrance Foyer, High Ceilings 9 ft Lower, High Ceilings 9 ft Main, High Ceilings 10 ft Main, Tray Ceiling(s), Walk-In Closet(s), Wet Bar, Other
- Flooring: Carpet, Ceramic Tile, Hardwood, Other
- Windows: Double Pane Windows, Plantation Shutters, Shutters
- Basement: Exterior Entry,Finished,Finished Bath,Full,Interior Entry
- Number of fireplaces: 3
- Fireplace features: Factory Built, Family Room, Gas Log, Gas Starter, Keeping Room, Living Room
- Common walls with other units/homes: No Common Walls
Interior area
- Total structure area: 5,118
- Total interior livable area: 5,118 sqft
- Finished area above ground: 2,559
- Finished area below ground: 2,559
Property
Parking
- Total spaces: 3
- Parking features: Attached, Driveway, Garage, Garage Door Opener, Garage Faces Side, Kitchen Level, Level Driveway
- Attached garage spaces: 3
- Has uncovered spaces: Yes
Accessibility
- Accessibility features: None
Features
- Levels: Two
- Stories: 2
- Patio & porch: Covered, Deck, Enclosed, Front Porch, Rear Porch, Screened
- Exterior features: Garden, Rain Gutters, No Dock
- Pool features: None
- Spa features: None
- Fencing: None
- Has view: Yes
- View description: Trees/Woods, Other
- Waterfront features: None
- Body of water: None
Lot
- Size: 0.66 Acres
- Features: Back Yard, Front Yard, Landscaped, Level, Other
Details
- Additional structures: None
- Parcel number: 072 169
- Other equipment: Irrigation Equipment, Satellite Dish
- Horse amenities: None
Construction
Type & style
- Home type: SingleFamily
- Architectural style: Craftsman,Traditional,Other
- Property subtype: Single Family Residence, Residential
Materials
- Cement Siding, Frame, HardiPlank Type
- Foundation: Slab
- Roof: Composition,Ridge Vents
Condition
- Updated/Remodeled
- New construction: No
- Year built: 2005
Utilities & green energy
- Electric: 110 Volts, 220 Volts in Laundry, Other
- Sewer: Septic Tank
- Water: Public
- Utilities for property: Cable Available, Electricity Available, Natural Gas Available, Phone Available, Underground Utilities, Water Available
Green energy
- Energy efficient items: Appliances
- Energy generation: None
Community & neighborhood
Security
- Security features: Carbon Monoxide Detector(s), Security System Owned, Smoke Detector(s)
Community
- Community features: Clubhouse, Homeowners Assoc, Near Trails/Greenway, Playground, Pool, Street Lights, Tennis Court(s), Other
Location
- Region: Cumming
- Subdivision: Green Summers
HOA & financial
HOA
- Has HOA: Yes
- HOA fee: $825 annually
- Services included: Reserve Fund, Swim, Tennis
- Association phone: 770-271-2252
Other
Other facts
- Listing terms: Cash,Conventional,Other
- Ownership: Fee Simple
- Road surface type: Asphalt, Paved
Price history
| Date | Event | Price |
|---|---|---|
| 2/10/2023 | Sold | $685,500-0.5%$134/sqft |
Source: | ||
| 1/9/2023 | Pending sale | $689,000$135/sqft |
Source: | ||
| 1/9/2023 | Contingent | $689,000$135/sqft |
Source: | ||
| 1/6/2023 | Price change | $689,000-6.8%$135/sqft |
Source: | ||
| 11/9/2022 | Listed for sale | $739,000+52.4%$144/sqft |
Source: | ||
Public tax history
| Year | Property taxes | Tax assessment |
|---|---|---|
| 2024 | $6,724 +416.7% | $274,200 -1.9% |
| 2023 | $1,301 -5.6% | $279,392 +22.5% |
| 2022 | $1,379 +2.7% | $228,004 +20.9% |
Find assessor info on the county website
Neighborhood: Green Summers
Nearby schools
GreatSchools rating
- 7/10Matt Elementary SchoolGrades: PK-5Distance: 0.6 mi
- 6/10Liberty Middle SchoolGrades: 6-8Distance: 0.7 mi
- 8/10North Forsyth High SchoolGrades: 9-12Distance: 4.9 mi
Schools provided by the listing agent
- Elementary: Matt
- Middle: Liberty - Forsyth
- High: West Forsyth
Source: FMLS GA. This data may not be complete. We recommend contacting the local school district to confirm school assignments for this home.
Get a cash offer in 3 minutes
Find out how much your home could sell for in as little as 3 minutes with a no-obligation cash offer.
Estimated market value
$754,700
Get a cash offer in 3 minutes
Find out how much your home could sell for in as little as 3 minutes with a no-obligation cash offer.
Estimated market value
$754,700

