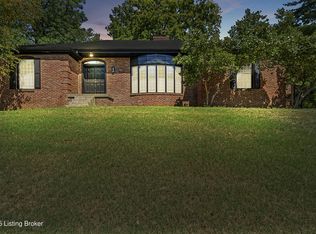Sold for $1,173,000
$1,173,000
4440 Signal Hill Rd, Indian Hills, KY 40207
4beds
4,784sqft
Single Family Residence
Built in 1951
1.03 Acres Lot
$1,191,500 Zestimate®
$245/sqft
$4,602 Estimated rent
Home value
$1,191,500
$1.11M - $1.27M
$4,602/mo
Zestimate® history
Loading...
Owner options
Explore your selling options
What's special
The 1 acre yard! The 4 car garage! 2 home offices! The renovated kitchen! The spa-like primary bathroom! The humongous family room! Welcome to your dream retreat nestled on a cul-de-sac in picturesque Indian Hills Cherokee. This stellar 4-bedroom, 3.5-bath home delivers a hefty dose of all the must-haves, and a few surprising extras. As you step inside, the inviting front porch with cozy rocking chairs whispers a sweet southern welcome. The gracious foyer unfolds into a living room featuring a stylish built-in bar and a welcoming fireplace. Catering to the work-from-home lifestyle, the ground level also houses not one, but two home offices! Feast your eyes — and taste buds — on the kitchen that's a culinary enthusiast's fantasy. Outfitted with a Wolf range boasting double ovens with griddle, a farmhouse sink and a breakfast bar that can fit the 'whole gang,' this kitchen doesn't just say utility; it screams epic brunch Sundays! Connected to this culinary wonderland is a dining area framed by vaulted ceilings and a family room that's spacious enough for any gathering, large or small. Completing the first floor is a half bath and an amazing mud room + walk in closet for the best possible drop zone. Upstairs, the primary bedroom includes rarely found double walk-in closets and acts as an oasis of peace, featuring a spa-like bath with dual vanities, a soaking tub, and a steam shower that feels like a daily trip to the spa. Not to fizzle out, the remaining bedrooms keep up the pace, with one sporting an ensuite marble bath and the others sharing a renovated hall bath + a 2nd floor laundry room with sink and storage. The house continues to wow with a finished lower level - multifunctional as a playroom or extra living space - and don't get us started on the exterior perks! The yard has enough space to make your suburban farm or soccer field dreams a reality. And for those who like to tinker, the four-car garage awaits your creativity. The true icing on the cake? The location. What a great place to live while keeping you close to city must-haves.Prepare to fall head over heels for a property that ticks all the boxes on your wish list!
Zillow last checked: 8 hours ago
Listing updated: January 15, 2025 at 10:17pm
Listed by:
Elizabeth S Boland 502-899-9922,
Skelton Company REALTORS,
Morgan Diebold 502-899-9922
Bought with:
James R Aubrey, 195819
Semonin Realtors
Source: GLARMLS,MLS#: 1673825
Facts & features
Interior
Bedrooms & bathrooms
- Bedrooms: 4
- Bathrooms: 4
- Full bathrooms: 3
- 1/2 bathrooms: 1
Primary bedroom
- Level: Second
Bedroom
- Level: Second
Bedroom
- Level: Second
Bedroom
- Level: Second
Primary bathroom
- Level: Second
Half bathroom
- Level: First
Full bathroom
- Level: Second
Full bathroom
- Level: Second
Dining area
- Level: First
Family room
- Level: First
Family room
- Level: Basement
Foyer
- Level: First
Kitchen
- Level: First
Laundry
- Level: Second
Living room
- Level: First
Mud room
- Level: First
Office
- Level: First
Sitting room
- Level: First
Heating
- Forced Air, Natural Gas
Cooling
- Central Air
Features
- Basement: Partially Finished
- Number of fireplaces: 2
Interior area
- Total structure area: 3,885
- Total interior livable area: 4,784 sqft
- Finished area above ground: 3,885
- Finished area below ground: 899
Property
Parking
- Total spaces: 4
- Parking features: Attached, Entry Rear, Driveway
- Attached garage spaces: 4
- Has uncovered spaces: Yes
Features
- Stories: 2
- Patio & porch: Deck, Porch
- Fencing: None
Lot
- Size: 1.03 Acres
- Features: Cul-De-Sac, Dead End
Details
- Parcel number: 034600510010
Construction
Type & style
- Home type: SingleFamily
- Architectural style: Traditional
- Property subtype: Single Family Residence
Materials
- Brick Veneer, Brick
- Foundation: Concrete Perimeter
- Roof: Shingle
Condition
- Year built: 1951
Utilities & green energy
- Sewer: Public Sewer
- Water: Public
- Utilities for property: Electricity Connected, Natural Gas Connected
Community & neighborhood
Location
- Region: Indian Hills
- Subdivision: Indian Hills Cherokee
HOA & financial
HOA
- Has HOA: No
Price history
| Date | Event | Price |
|---|---|---|
| 12/16/2024 | Sold | $1,173,000+2%$245/sqft |
Source: | ||
| 11/20/2024 | Pending sale | $1,150,000$240/sqft |
Source: | ||
| 11/1/2024 | Contingent | $1,150,000$240/sqft |
Source: | ||
| 10/29/2024 | Listed for sale | $1,150,000+142.1%$240/sqft |
Source: | ||
| 8/31/2006 | Sold | $475,000$99/sqft |
Source: Public Record Report a problem | ||
Public tax history
| Year | Property taxes | Tax assessment |
|---|---|---|
| 2021 | $6,644 +15.5% | $535,220 +7.7% |
| 2020 | $5,751 | $497,070 |
| 2019 | $5,751 +3.3% | $497,070 |
Find assessor info on the county website
Neighborhood: Indian Hills
Nearby schools
GreatSchools rating
- 8/10Dunn Elementary SchoolGrades: K-5Distance: 0.6 mi
- 5/10Kammerer Middle SchoolGrades: 6-8Distance: 1.7 mi
- 8/10Ballard High SchoolGrades: 9-12Distance: 1.4 mi
Get pre-qualified for a loan
At Zillow Home Loans, we can pre-qualify you in as little as 5 minutes with no impact to your credit score.An equal housing lender. NMLS #10287.
Sell for more on Zillow
Get a Zillow Showcase℠ listing at no additional cost and you could sell for .
$1,191,500
2% more+$23,830
With Zillow Showcase(estimated)$1,215,330
