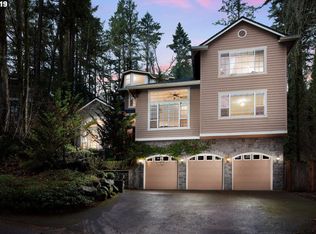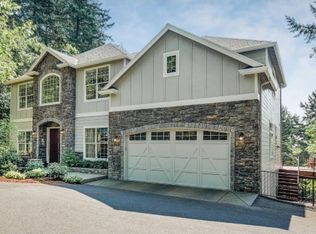Fletcher designed mid century modern masterpiece,International Style meets Pacific NW. Floor to ceiling windows connect the home to the forested surroundings and bathes the interior with natural light.Custom updates include walnut cabinets and designer tile throughout,luxe master suite with heated marble floors/wall and walk-in closet.Beautifully appointed updates in the kitchen, dining and family rooms with unique built-ins throughout. [Home Energy Score = 1. HES Report at https://rpt.greenbuildingregistry.com/hes/OR10051256]
This property is off market, which means it's not currently listed for sale or rent on Zillow. This may be different from what's available on other websites or public sources.


