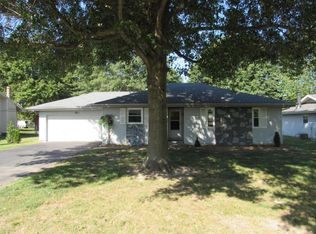Closed
Price Unknown
4440 S Ridgecrest Drive, Springfield, MO 65810
3beds
1,427sqft
Single Family Residence
Built in 1974
0.31 Acres Lot
$225,500 Zestimate®
$--/sqft
$1,493 Estimated rent
Home value
$225,500
Estimated sales range
Not available
$1,493/mo
Zestimate® history
Loading...
Owner options
Explore your selling options
What's special
This home features 3 charming bedrooms and 2 bathrooms. Located within the sought-after Kickapoo School District, it's an ideal home on the southwest side of town. Key features include a large fenced-in yard with a freshly stained deck, perfect for kids, pets, or entertaining guests. A versatile additional space makes for a second living room, home office, playroom, or even a formal dining room--offering endless possibilities for customization. Whether you're hosting gatherings, working from home, or relaxing with your family, this home offers both comfort and convenience. Don't miss your chance to make this beautiful house your new home!
Zillow last checked: 8 hours ago
Listing updated: May 15, 2025 at 02:11pm
Listed by:
Amy Varner 417-414-0997,
J-S Realty
Bought with:
Amy Varner, 2023024036
J-S Realty
Source: SOMOMLS,MLS#: 60290624
Facts & features
Interior
Bedrooms & bathrooms
- Bedrooms: 3
- Bathrooms: 2
- Full bathrooms: 2
Heating
- Central, Natural Gas
Cooling
- Central Air, Ceiling Fan(s)
Appliances
- Included: Dishwasher, Free-Standing Electric Oven, Exhaust Fan, Microwave, Refrigerator, Disposal
- Laundry: Laundry Room, W/D Hookup
Features
- Internet - Fiber Optic, Solid Surface Counters, Beamed Ceilings
- Flooring: Carpet, Laminate
- Doors: Storm Door(s)
- Windows: Blinds, Double Pane Windows
- Has basement: No
- Attic: Partially Floored,Pull Down Stairs,Permanent Stairs
- Has fireplace: Yes
- Fireplace features: Family Room, Rock, Wood Burning
Interior area
- Total structure area: 1,427
- Total interior livable area: 1,427 sqft
- Finished area above ground: 1,427
- Finished area below ground: 0
Property
Parking
- Total spaces: 2
- Parking features: Driveway, Storage, Paved, Garage Faces Front, Garage Door Opener
- Attached garage spaces: 2
- Has uncovered spaces: Yes
Features
- Levels: One
- Stories: 1
- Patio & porch: Deck, Front Porch
- Exterior features: Rain Gutters
- Fencing: Chain Link
Lot
- Size: 0.31 Acres
- Dimensions: 80 x 170
- Features: Level
Details
- Additional structures: Shed(s)
- Parcel number: 881816201022
Construction
Type & style
- Home type: SingleFamily
- Architectural style: Ranch
- Property subtype: Single Family Residence
Materials
- Stone, Vinyl Siding
- Foundation: Crawl Space
- Roof: Composition
Condition
- Year built: 1974
Utilities & green energy
- Sewer: Public Sewer
- Water: Public
- Utilities for property: Cable Available
Community & neighborhood
Security
- Security features: Smoke Detector(s)
Location
- Region: Springfield
- Subdivision: Lurvey's Ridgecrest
Other
Other facts
- Listing terms: Cash,VA Loan,FHA,Exchange,Conventional
- Road surface type: Asphalt, Concrete
Price history
| Date | Event | Price |
|---|---|---|
| 5/15/2025 | Sold | -- |
Source: | ||
| 4/15/2025 | Pending sale | $235,000$165/sqft |
Source: | ||
| 4/1/2025 | Listed for sale | $235,000+96%$165/sqft |
Source: | ||
| 11/4/2017 | Listing removed | $119,900$84/sqft |
Source: CJR Springfield #60076249 Report a problem | ||
| 9/25/2017 | Pending sale | $119,900-4%$84/sqft |
Source: CJR Springfield #60076249 Report a problem | ||
Public tax history
| Year | Property taxes | Tax assessment |
|---|---|---|
| 2025 | $1,458 +3% | $28,290 +10.8% |
| 2024 | $1,414 +0.5% | $25,540 |
| 2023 | $1,407 +13.1% | $25,540 +10.4% |
Find assessor info on the county website
Neighborhood: 65810
Nearby schools
GreatSchools rating
- 10/10David Harrison Elementary SchoolGrades: PK-4Distance: 0.6 mi
- 8/10Cherokee Middle SchoolGrades: 6-8Distance: 3.3 mi
- 8/10Kickapoo High SchoolGrades: 9-12Distance: 3.3 mi
Schools provided by the listing agent
- Elementary: SGF-Harrison/Wilsons
- Middle: SGF-Cherokee
- High: SGF-Kickapoo
Source: SOMOMLS. This data may not be complete. We recommend contacting the local school district to confirm school assignments for this home.
