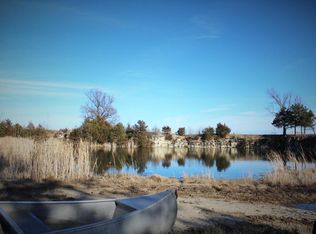Closed
Price Unknown
4440 S 60th Road, Fair Play, MO 65649
2beds
1,497sqft
Single Family Residence
Built in 2021
2.44 Acres Lot
$382,600 Zestimate®
$--/sqft
$1,936 Estimated rent
Home value
$382,600
Estimated sales range
Not available
$1,936/mo
Zestimate® history
Loading...
Owner options
Explore your selling options
What's special
Welcome to this versatile barndominium-style home with RV accommodations, set on 2.4 serene acres along a peaceful chip-and-seal county road. Whether you're seeking a comfortable residence, guest-friendly retreat, or space for hobbies, this property offers it all--and with its inviting layout and unique charm, it's also perfectly suited for short-term rentals, giving you the opportunity to host travelers while enjoying all the benefits of this exceptional property.The home features a generous open-concept living space combining kitchen, dining, and living areas--perfect for daily life or entertaining. A fantastic butler's pantry adds charm and functionality, while the primary suite on the main floor includes an attached half bath. A convenient full bath is also located on this level for added comfort. Upstairs, you'll find a spacious bedroom with its own bath and extra storage.For hobbies, vehicles, or recreational needs, the property provides two attached garages--one with a 14-foot door suitable for an RV--and a separate two-bay detached garage.Outdoors, enjoy two inviting porches--one enclosed for year-round comfort, and a large covered porch ideal for relaxing with coffee or gathering with friends.On site, you'll find an RV park with five hookups, two of which are under covered carports, each with individual water, sewer, and electric service (via Southwest Electric). The property is set up to meet all your electrical service needs, making it truly multi-faceted, and it even features a storm shelter for added security and peace of mind.Meticulously maintained and lovingly cared for, this property offers space, functionality, and tranquility in a beautiful rural setting.
Zillow last checked: 8 hours ago
Listing updated: October 14, 2025 at 10:06am
Listed by:
Haleigh Ankrom 417-298-4088,
Billy Bruce Realty
Bought with:
Haleigh Ankrom, 2023045943
Billy Bruce Realty
Source: SOMOMLS,MLS#: 60304222
Facts & features
Interior
Bedrooms & bathrooms
- Bedrooms: 2
- Bathrooms: 3
- Full bathrooms: 2
- 1/2 bathrooms: 1
Heating
- Central, Propane
Cooling
- Central Air
Appliances
- Included: Disposal, Free-Standing Propane Oven, Refrigerator, Microwave, Electric Water Heater
- Laundry: Main Level
Features
- High Ceilings, Other Counters
- Flooring: Laminate, Concrete
- Windows: Double Pane Windows
- Has basement: No
- Attic: Partially Finished,Partially Floored
- Has fireplace: No
Interior area
- Total structure area: 1,497
- Total interior livable area: 1,497 sqft
- Finished area above ground: 1,497
- Finished area below ground: 0
Property
Parking
- Total spaces: 6
- Parking features: RV Access/Parking, RV Garage, RV Carport, Garage Faces Front, Driveway, Additional Parking
- Attached garage spaces: 6
- Carport spaces: 2
- Has uncovered spaces: Yes
Features
- Levels: One and One Half
- Stories: 2
- Patio & porch: Enclosed, Covered, Rear Porch, Front Porch, Screened
- Has view: Yes
- View description: Panoramic
Lot
- Size: 2.44 Acres
- Features: Acreage, Landscaped
Details
- Additional structures: RV/Boat Storage, Storm Shelter
- Parcel number: 89120.112000000007.02
Construction
Type & style
- Home type: SingleFamily
- Architectural style: Barndominium
- Property subtype: Single Family Residence
Materials
- Metal Siding
- Foundation: Slab
- Roof: Metal
Condition
- Year built: 2021
Utilities & green energy
- Sewer: Lagoon
- Water: Private
Community & neighborhood
Location
- Region: Fair Play
- Subdivision: N/A
Other
Other facts
- Road surface type: Chip And Seal, Gravel
Price history
| Date | Event | Price |
|---|---|---|
| 10/14/2025 | Sold | -- |
Source: | ||
| 9/13/2025 | Pending sale | $385,000$257/sqft |
Source: | ||
| 9/9/2025 | Listed for sale | $385,000-14.4%$257/sqft |
Source: | ||
| 5/17/2025 | Listing removed | $450,000$301/sqft |
Source: | ||
| 10/17/2024 | Listed for sale | $450,000$301/sqft |
Source: | ||
Public tax history
| Year | Property taxes | Tax assessment |
|---|---|---|
| 2024 | $1,427 +15.3% | $27,950 +15.2% |
| 2023 | $1,237 +15.2% | $24,270 +15.2% |
| 2022 | $1,074 +1780.8% | $21,070 +1781.3% |
Find assessor info on the county website
Neighborhood: 65649
Nearby schools
GreatSchools rating
- 5/10Fair Play Elementary SchoolGrades: K-6Distance: 3.5 mi
- 8/10Fair Play High SchoolGrades: 7-12Distance: 3.5 mi
Schools provided by the listing agent
- Elementary: Fair Play
- Middle: Fair Play
- High: Fair Play
Source: SOMOMLS. This data may not be complete. We recommend contacting the local school district to confirm school assignments for this home.
Sell for more on Zillow
Get a free Zillow Showcase℠ listing and you could sell for .
$382,600
2% more+ $7,652
With Zillow Showcase(estimated)
$390,252