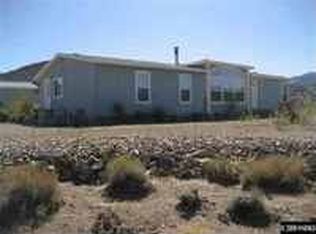Closed
$434,000
4440 Risue Canyon Rd, Gardnerville, NV 89410
3beds
1,144sqft
Manufactured Home
Built in 2009
40 Acres Lot
$438,900 Zestimate®
$379/sqft
$2,048 Estimated rent
Home value
$438,900
$382,000 - $505,000
$2,048/mo
Zestimate® history
Loading...
Owner options
Explore your selling options
What's special
Awesome 40 acre mini ranch with views of the Sierra Mountains, Topaz Lake and local farms. Energy efficient home is fully self contained with solar system/batteries with back up generator, well, septic and propane. Home was freshly painted in 2024, forced air heating and evaporative cooler plus whole house fan, covered front deck. Kitchen refrigerator, washing machine and 3 Conex shipping containers are included., Property would be great for horses, RV'ers and outdoorsmen-close to federal lands, great fishing at Lake Topaz and surrounding rivers/streams, miles of trails for RV'ers and horse lovers. 6 miles from the city of Walker and 32 miles from downtown Gardnerville.
Zillow last checked: 8 hours ago
Listing updated: June 09, 2025 at 06:12pm
Listed by:
Russ Davidson S.52791,
RE/MAX Realty Affiliates
Bought with:
Brian Evans, BS.146593
eXp Realty
Source: NNRMLS,MLS#: 250004180
Facts & features
Interior
Bedrooms & bathrooms
- Bedrooms: 3
- Bathrooms: 2
- Full bathrooms: 2
Heating
- Forced Air, Propane
Cooling
- Evaporative Cooling
Appliances
- Included: ENERGY STAR Qualified Appliances, Gas Range, Microwave, Oven, Refrigerator, Washer
- Laundry: Cabinets, Laundry Area, Laundry Room
Features
- Ceiling Fan(s), High Ceilings, Pantry
- Flooring: Carpet, Laminate
- Windows: Blinds, Double Pane Windows, Rods
- Has basement: No
- Has fireplace: No
Interior area
- Total structure area: 1,144
- Total interior livable area: 1,144 sqft
Property
Parking
- Parking features: None
Features
- Stories: 1
- Patio & porch: Deck
- Exterior features: None
- Fencing: None
- Has view: Yes
- View description: Mountain(s)
Lot
- Size: 40 Acres
- Features: Landscaped, Open Lot, Sloped Down
Details
- Parcel number: 092319000009
- Zoning: FR-19
- Horses can be raised: Yes
Construction
Type & style
- Home type: MobileManufactured
- Property subtype: Manufactured Home
Materials
- Wood Siding
- Foundation: Crawl Space
- Roof: Composition,Pitched,Shingle
Condition
- New construction: No
- Year built: 2009
Utilities & green energy
- Sewer: Septic Tank
- Water: Private, Well
- Utilities for property: Electricity Available, Phone Available, Water Available, Propane
Green energy
- Energy generation: Solar
Community & neighborhood
Security
- Security features: Smoke Detector(s)
Location
- Region: Gardnerville
Price history
| Date | Event | Price |
|---|---|---|
| 6/9/2025 | Sold | $434,000$379/sqft |
Source: | ||
| 5/19/2025 | Contingent | $434,000$379/sqft |
Source: | ||
| 5/15/2025 | Price change | $434,000-3.6%$379/sqft |
Source: | ||
| 5/10/2025 | Listed for sale | $450,000$393/sqft |
Source: | ||
| 4/3/2025 | Pending sale | $450,000$393/sqft |
Source: | ||
Public tax history
| Year | Property taxes | Tax assessment |
|---|---|---|
| 2025 | $1,225 +8% | $54,980 -1.6% |
| 2024 | $1,134 +8% | $55,848 +4.4% |
| 2023 | $1,050 +8% | $53,486 +34.3% |
Find assessor info on the county website
Neighborhood: 89410
Nearby schools
GreatSchools rating
- 8/10Minden Elementary SchoolGrades: PK-5Distance: 28.3 mi
- 5/10Pau Wa Lu Middle SchoolGrades: 6-8Distance: 23 mi
- 6/10Douglas County High SchoolGrades: 9-12Distance: 28.8 mi
Schools provided by the listing agent
- Elementary: Minden
- Middle: Pau-Wa-Lu
- High: Douglas
Source: NNRMLS. This data may not be complete. We recommend contacting the local school district to confirm school assignments for this home.
Sell for more on Zillow
Get a free Zillow Showcase℠ listing and you could sell for .
$438,900
2% more+ $8,778
With Zillow Showcase(estimated)
$447,678