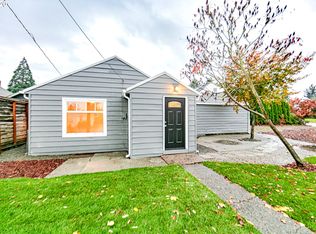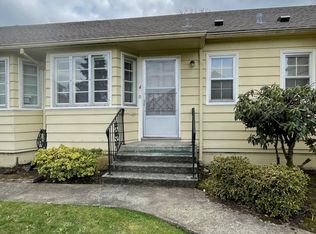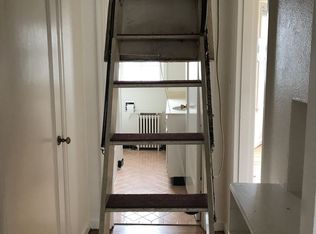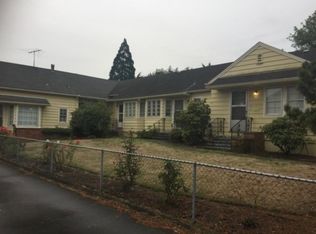This light filled Cully Cottage is move in ready with hardwood floors, fireplace and formal living and dining room, updated kitchen and full bathroom and dreamy gardens and outdoor spaces! With two bedrooms and a large bonus space upstairs that could be made into a third bedroom this sweet home lives large! Major system updates include new windows & doors, rebuilt chimney, siding replacement, newer roof and more. This one is a 10! [Home Energy Score = 4. HES Report at https://rpt.greenbuildingregistry.com/hes/OR10118471]
This property is off market, which means it's not currently listed for sale or rent on Zillow. This may be different from what's available on other websites or public sources.



