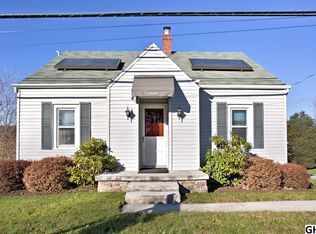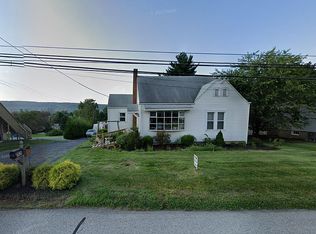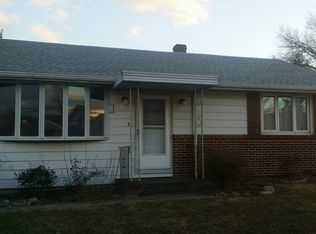Welcome home to this charming Cape Cod in the desired Linglestown area! From the time you step onto the covered side porch, the warmth of this Craftsman style home draws you in!! Newly renovated, the upgrades in this lovely home include stunning hardwood floors, a well appointed kitchen with new stainless steel appliances, granite countertops, and modern cabinetry, two full bathrooms with ceramic tile floors, new vanities, and a custom tile surround in the second bathroom, and a spacious family room with views of the mountains in the background and a beautiful fireplace as the focal point. There are two bedrooms on the first floor, a third very large bedroom upstairs with a walk-in closet, and the front living room could easily be converted to a fourth bedroom with a closet already present in that room. Parking for this home includes a one car detached garage as well as
This property is off market, which means it's not currently listed for sale or rent on Zillow. This may be different from what's available on other websites or public sources.



