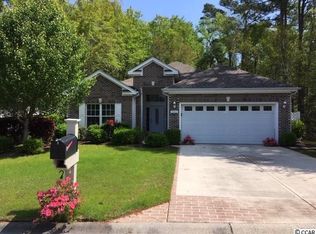Sold for $540,000 on 07/18/24
$540,000
4440 Firethorne Dr., Murrells Inlet, SC 29576
3beds
2,054sqft
Single Family Residence
Built in 2005
9,147.6 Square Feet Lot
$531,900 Zestimate®
$263/sqft
$2,240 Estimated rent
Home value
$531,900
$463,000 - $612,000
$2,240/mo
Zestimate® history
Loading...
Owner options
Explore your selling options
What's special
Stop the car!! This is the one you are looking for. This lovely home has every upgrade you can imagine. Large master bedroom with upgraded ship lap wall. Master bath with two separate vanity sinks, a garden tub and separate shower. Fully equipped kitchen with granite countertops and stainless-steel appliances. New flooring installed 10/22, Hurricane Film on windows 8/05, Pool fencing installed 10/20, HVAC replaced 10/17, Hot Water Heater 08/19, Termite bond through Value Pest, toilets replaced 9/22, Hardi plank installed 6/18. Incredible landscaping surrounding saltwater pool and yard overlooking pond. Corner lot. See today - this is a showstopper!
Zillow last checked: 8 hours ago
Listing updated: July 18, 2024 at 09:09am
Listed by:
Mitch Guiffre 843-516-4889,
Elite Realty Myrtle Beach
Bought with:
Kyle Hawley, 93774
Dunes Realty Sales
Source: CCAR,MLS#: 2409022 Originating MLS: Coastal Carolinas Association of Realtors
Originating MLS: Coastal Carolinas Association of Realtors
Facts & features
Interior
Bedrooms & bathrooms
- Bedrooms: 3
- Bathrooms: 2
- Full bathrooms: 2
Primary bedroom
- Features: Ceiling Fan(s), Main Level Master, Walk-In Closet(s)
- Level: Main
Primary bedroom
- Dimensions: 14 x 16
Bedroom 2
- Level: Main
Bedroom 2
- Dimensions: 11 x 10
Bedroom 3
- Level: Main
Bedroom 3
- Dimensions: 11 x 10
Primary bathroom
- Features: Garden Tub/Roman Tub, Separate Shower, Vanity
Dining room
- Features: Living/Dining Room
Dining room
- Dimensions: 9'7 x 16
Family room
- Features: Ceiling Fan(s)
Great room
- Dimensions: 21 x 18
Kitchen
- Features: Breakfast Bar, Breakfast Area, Pantry, Stainless Steel Appliances
Kitchen
- Dimensions: 12 x 14
Living room
- Features: Ceiling Fan(s), Vaulted Ceiling(s)
Living room
- Dimensions: 13' x 14'8
Other
- Features: Bedroom on Main Level, Entrance Foyer
Heating
- Central, Electric
Cooling
- Central Air
Appliances
- Included: Dishwasher, Disposal, Microwave, Range, Refrigerator, Dryer, Washer
- Laundry: Washer Hookup
Features
- Attic, Pull Down Attic Stairs, Permanent Attic Stairs, Split Bedrooms, Window Treatments, Breakfast Bar, Bedroom on Main Level, Breakfast Area, Entrance Foyer, Stainless Steel Appliances
- Flooring: Laminate, Tile
- Doors: Insulated Doors, Storm Door(s)
- Attic: Pull Down Stairs,Permanent Stairs
Interior area
- Total structure area: 2,222
- Total interior livable area: 2,054 sqft
Property
Parking
- Total spaces: 2
- Parking features: Attached, Garage, Two Car Garage, Garage Door Opener
- Attached garage spaces: 2
Features
- Levels: One
- Stories: 1
- Patio & porch: Patio, Porch, Screened
- Exterior features: Sprinkler/Irrigation, Patio
- Has private pool: Yes
- Pool features: Community, Outdoor Pool, Private
Lot
- Size: 9,147 sqft
- Features: Corner Lot, Near Golf Course, Outside City Limits
Details
- Additional parcels included: ,
- Parcel number: 410182F0850000
- Lease amount: $0
- Zoning: RES
- Special conditions: None
Construction
Type & style
- Home type: SingleFamily
- Architectural style: Ranch
- Property subtype: Single Family Residence
Materials
- Brick Veneer, HardiPlank Type
- Foundation: Slab
Condition
- Resale
- Year built: 2005
Utilities & green energy
- Water: Public
- Utilities for property: Cable Available, Electricity Available, Phone Available, Sewer Available, Underground Utilities, Water Available
Green energy
- Energy efficient items: Doors, Windows
Community & neighborhood
Security
- Security features: Security System, Gated Community, Smoke Detector(s), Security Service
Community
- Community features: Golf Carts OK, Gated, Tennis Court(s), Golf, Long Term Rental Allowed, Pool
Location
- Region: Murrells Inlet
- Subdivision: Wachesaw East
HOA & financial
HOA
- Has HOA: Yes
- HOA fee: $108 monthly
- Amenities included: Gated, Owner Allowed Golf Cart, Owner Allowed Motorcycle, Pet Restrictions, Security, Tennis Court(s)
- Services included: Association Management, Common Areas, Legal/Accounting, Pool(s), Recreation Facilities, Security, Trash
Other
Other facts
- Listing terms: Cash,Conventional,FHA,VA Loan
Price history
| Date | Event | Price |
|---|---|---|
| 7/18/2024 | Sold | $540,000-1.6%$263/sqft |
Source: | ||
| 5/2/2024 | Contingent | $549,000$267/sqft |
Source: | ||
| 4/30/2024 | Listed for sale | $549,000$267/sqft |
Source: | ||
| 4/16/2024 | Contingent | $549,000$267/sqft |
Source: | ||
| 4/13/2024 | Listed for sale | $549,000+69%$267/sqft |
Source: | ||
Public tax history
| Year | Property taxes | Tax assessment |
|---|---|---|
| 2025 | $1,778 +6% | $12,180 |
| 2024 | $1,678 +20.2% | $12,180 |
| 2023 | $1,396 +18.2% | $12,180 +14.2% |
Find assessor info on the county website
Neighborhood: 29576
Nearby schools
GreatSchools rating
- 8/10Waccamaw Intermediate SchoolGrades: 4-6Distance: 5.7 mi
- 10/10Waccamaw Middle SchoolGrades: 7-8Distance: 5.3 mi
- 8/10Waccamaw High SchoolGrades: 9-12Distance: 9.1 mi
Schools provided by the listing agent
- Elementary: Waccamaw Elementary School
- Middle: Waccamaw Middle School
- High: Waccamaw High School
Source: CCAR. This data may not be complete. We recommend contacting the local school district to confirm school assignments for this home.

Get pre-qualified for a loan
At Zillow Home Loans, we can pre-qualify you in as little as 5 minutes with no impact to your credit score.An equal housing lender. NMLS #10287.
Sell for more on Zillow
Get a free Zillow Showcase℠ listing and you could sell for .
$531,900
2% more+ $10,638
With Zillow Showcase(estimated)
$542,538