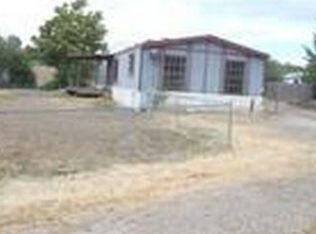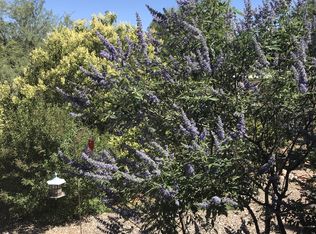This SPECTACULAR remodel is completely AMAZING and when you see it, YOU WILL FALL IN LOVE AND WANT IT!!! This beautiful transformation is ready for new owners. Home aside, this oversized, 13,504 sq ft lot is HUGE, it's located at the very end of a dead end street, sides to a 28 acre ranch, and backs to a 3 acre parcel so traffic is almost zero! On this lot is also an 1152 sq ft det garage!!! Now, onto the home...As you drive up, notice the fresh landscaping with a fully fenced yard. Park in front or pull into the rear garage. The amazing remodel includes a new AC/furnace, new plank laminate wood flooring, remodeled kitchen which includes new counters, sink, fixtures, plumbing, new bath vanities, interior/exterior paint, full appliances, new ceiling fans, and a lot of hard work!!
This property is off market, which means it's not currently listed for sale or rent on Zillow. This may be different from what's available on other websites or public sources.

