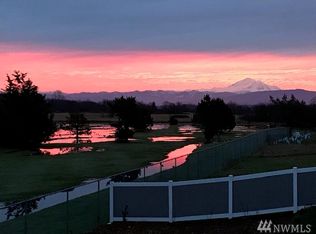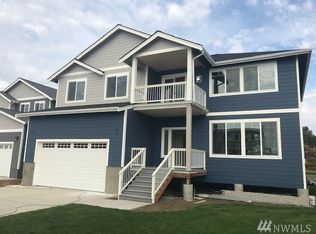Stunning new home! Spectacular view of the Mountains, Islands, and golf course. 4 bed, 2.5 bath home offers a huge island kitchen including a fridge, large covered composite back deck & private lanai. High end finish detail. Large windows to enjoy amazing views. Efficient ductless heating. Located on a quiet cul de sac only 10 minutes to Ferndale or Bellingham. Amenities include community swimming pool, clubhouse, playground, marina, and golf course. Bonus, the golfing is super affordable!
This property is off market, which means it's not currently listed for sale or rent on Zillow. This may be different from what's available on other websites or public sources.


