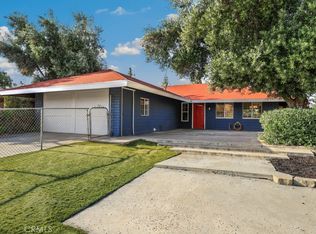Sold for $525,000
Listing Provided by:
Patricia Meraz DRE #02031078 951-520-6909,
eXp Realty of Southern California
Bought with: Keller Williams Realty
$525,000
4440 Daniel Dr, Riverside, CA 92503
3beds
1,210sqft
Single Family Residence
Built in 1973
6,098 Square Feet Lot
$524,000 Zestimate®
$434/sqft
$2,996 Estimated rent
Home value
$524,000
$477,000 - $576,000
$2,996/mo
Zestimate® history
Loading...
Owner options
Explore your selling options
What's special
Ready for a new chapter, this home provides 3 bedrooms and a functional bonus room. The open floor plan features easy-care tile flooring and laminate. A significant recent upgrade includes a roof less than 2 years old. Enjoy the calm of a quiet neighborhood while staying conveniently close to local shopping centers.
Zillow last checked: 8 hours ago
Listing updated: September 23, 2025 at 10:12am
Listing Provided by:
Patricia Meraz DRE #02031078 951-520-6909,
eXp Realty of Southern California
Bought with:
Joseph Ibrahim, DRE #01971691
Keller Williams Realty
Source: CRMLS,MLS#: IG25139453 Originating MLS: California Regional MLS
Originating MLS: California Regional MLS
Facts & features
Interior
Bedrooms & bathrooms
- Bedrooms: 3
- Bathrooms: 2
- Full bathrooms: 1
- 1/2 bathrooms: 1
- Main level bathrooms: 2
- Main level bedrooms: 4
Bathroom
- Features: Bathroom Exhaust Fan, Tub Shower
Kitchen
- Features: Granite Counters, Kitchen/Family Room Combo
Heating
- Central
Cooling
- Central Air
Appliances
- Included: Dishwasher, Gas Range
- Laundry: In Garage
Features
- Eat-in Kitchen, Granite Counters
- Windows: Double Pane Windows
- Has fireplace: No
- Fireplace features: None
- Common walls with other units/homes: 2+ Common Walls
Interior area
- Total interior livable area: 1,210 sqft
Property
Parking
- Total spaces: 2
- Parking features: Driveway
- Attached garage spaces: 2
Accessibility
- Accessibility features: Safe Emergency Egress from Home
Features
- Levels: One
- Stories: 1
- Entry location: 1
- Patio & porch: Open, Patio
- Pool features: None
- Spa features: None
- Fencing: Brick,Wood,Wrought Iron
- Has view: Yes
- View description: None
Lot
- Size: 6,098 sqft
- Features: 0-1 Unit/Acre
Details
- Parcel number: 145071014
- Zoning: R1
- Special conditions: Standard
Construction
Type & style
- Home type: SingleFamily
- Property subtype: Single Family Residence
- Attached to another structure: Yes
Condition
- Repairs Cosmetic
- New construction: No
- Year built: 1973
Utilities & green energy
- Sewer: Public Sewer
- Water: Public
- Utilities for property: Electricity Available, Electricity Connected, Natural Gas Available, Natural Gas Connected, Water Available, Water Connected
Community & neighborhood
Community
- Community features: Preserve/Public Land
Location
- Region: Riverside
Other
Other facts
- Listing terms: Conventional,FHA,VA Loan
Price history
| Date | Event | Price |
|---|---|---|
| 9/19/2025 | Sold | $525,000-4.5%$434/sqft |
Source: | ||
| 7/21/2025 | Pending sale | $550,000$455/sqft |
Source: | ||
| 6/22/2025 | Listed for sale | $550,000+17.8%$455/sqft |
Source: | ||
| 8/19/2021 | Sold | $467,000+3.8%$386/sqft |
Source: Public Record Report a problem | ||
| 7/15/2021 | Pending sale | $450,000$372/sqft |
Source: | ||
Public tax history
| Year | Property taxes | Tax assessment |
|---|---|---|
| 2025 | $6,150 +3.3% | $495,582 +2% |
| 2024 | $5,956 +1.6% | $485,866 +2% |
| 2023 | $5,865 +6.4% | $476,340 +2% |
Find assessor info on the county website
Neighborhood: Arlanza
Nearby schools
GreatSchools rating
- 4/10Foothill Elementary SchoolGrades: K-5Distance: 0.5 mi
- 2/10Wells Middle SchoolGrades: 6-8Distance: 0.7 mi
- 5/10La Sierra High SchoolGrades: 9-12Distance: 1.8 mi
Get a cash offer in 3 minutes
Find out how much your home could sell for in as little as 3 minutes with a no-obligation cash offer.
Estimated market value$524,000
Get a cash offer in 3 minutes
Find out how much your home could sell for in as little as 3 minutes with a no-obligation cash offer.
Estimated market value
$524,000
