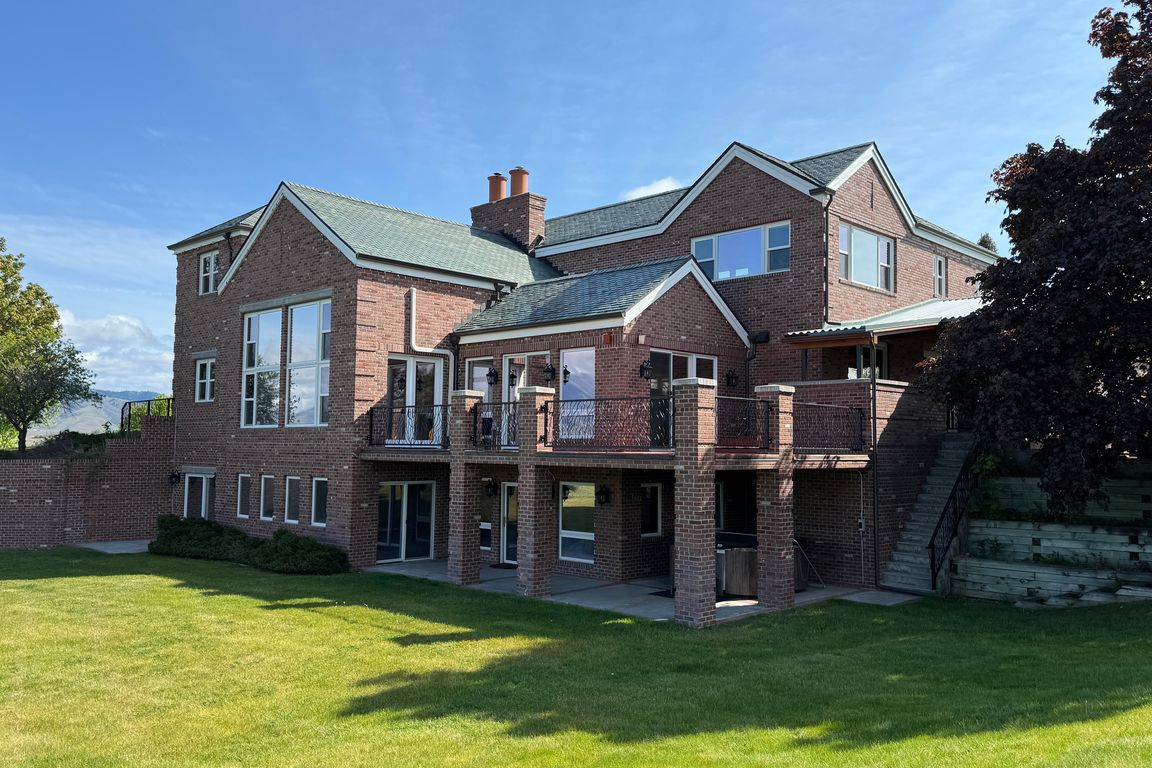
ActivePrice cut: $366K (9/12)
$2,499,000
6beds
8,214sqft
444 Windwalker Trl, Stevensville, MT 59870
6beds
8,214sqft
Single family residence
Built in 1993
14.46 Acres
3 Attached garage spaces
$304 price/sqft
$200 annually HOA fee
What's special
Fireplace insertsIrrigated acresNew carpetBrick estateCustom patioFully fenced perimeterUpgraded primary suite
Listed $901,000 below April 2025 appraisal of $3.4 million. This 8,300 sq ft brick estate sits on 14.5 irrigated acres in Montana’s Bitterroot Valley. Fully updated inside and out, the home offers 5 bedrooms, multiple living areas, a spacious guest suite with private entrance, and a huge amount of finished storage ...
- 142 days |
- 525 |
- 15 |
Source: MRMLS,MLS#: 30049967
Travel times
Living Room
Kitchen
Primary Bedroom
Zillow last checked: 7 hours ago
Listing updated: September 12, 2025 at 02:36pm
Listed by:
Jim McKee Adair 406-880-4941,
EXIT Realty Missoula
Source: MRMLS,MLS#: 30049967
Facts & features
Interior
Bedrooms & bathrooms
- Bedrooms: 6
- Bathrooms: 5
- Full bathrooms: 5
Heating
- Ductless, Propane, Radiant Floor
Cooling
- Ductless
Appliances
- Included: Dishwasher, Disposal, Range, Refrigerator, Water Softener
- Laundry: Washer Hookup
Features
- Fireplace, Open Floorplan, Vaulted Ceiling(s), Wet Bar, Central Vacuum
- Basement: Finished
- Number of fireplaces: 3
Interior area
- Total interior livable area: 8,214 sqft
- Finished area below ground: 2,805
Video & virtual tour
Property
Parking
- Total spaces: 3
- Parking features: Additional Parking, Garage, Garage Door Opener, Gated, Heated Garage, RV Access/Parking
- Attached garage spaces: 3
Accessibility
- Accessibility features: Accessible Doors, Accessible Hallway(s)
Features
- Levels: Two
- Patio & porch: Awning(s), Rear Porch, Covered, Deck, Patio, Side Porch, Terrace, Balcony
- Exterior features: Awning(s), Balcony, Breezeway, Courtyard, Fire Pit, Hot Tub/Spa, Playground, Rain Gutters, Storage, Propane Tank - Owned
- Has spa: Yes
- Spa features: Hot Tub
- Fencing: Perimeter,Wire
- Has view: Yes
- View description: City, Meadow, Mountain(s), Valley, Trees/Woods
Lot
- Size: 14.46 Acres
- Features: Agricultural, Back Yard, Front Yard, Garden, Landscaped, Meadow, Pasture, Secluded, Sprinklers In Ground, Views, Level, Rolling Slope
- Topography: Level,Rolling
Details
- Additional structures: Shed(s)
- Parcel number: 13187020101340000
- Special conditions: Standard
- Other equipment: Generator, Intercom
- Horses can be raised: Yes
Construction
Type & style
- Home type: SingleFamily
- Architectural style: Other
- Property subtype: Single Family Residence
Materials
- Batts Insulation, Brick, Wood Frame
- Foundation: Poured
- Roof: Other
Condition
- Updated/Remodeled
- New construction: No
- Year built: 1993
Utilities & green energy
- Sewer: Private Sewer, Septic Tank
- Water: Well
- Utilities for property: Electricity Connected, High Speed Internet Available, Propane, Phone Available
Community & HOA
Community
- Security: Security System Owned, Smoke Detector(s), Security System
HOA
- Has HOA: No
- Services included: Road Maintenance
- HOA fee: $200 annually
Location
- Region: Stevensville
Financial & listing details
- Price per square foot: $304/sqft
- Tax assessed value: $2,099,446
- Annual tax amount: $11,672
- Date on market: 5/22/2025
- Listing agreement: Exclusive Agency
- Listing terms: Cash,Conventional
- Has irrigation water rights: Yes
- Road surface type: Gravel