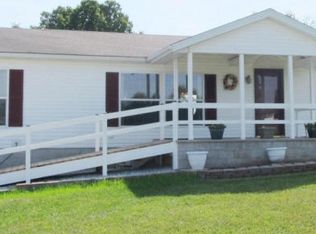Closed
Price Unknown
444 Wildhorse Road, Billings, MO 65610
3beds
1,504sqft
Mobile Home
Built in 1999
1.4 Acres Lot
$228,800 Zestimate®
$--/sqft
$1,021 Estimated rent
Home value
$228,800
$215,000 - $243,000
$1,021/mo
Zestimate® history
Loading...
Owner options
Explore your selling options
What's special
Your own little paradise, Country setting little privacy at an affordable price. Clever Schools! New roof! Large kitchen with double ovens, granite island, many cabinets and food pantry! Nicely updated includes 3 bedrooms, 2 full bathrooms, 2 living areas, gas log fireplace is ventless. Wow this double wide is painted nicely with dry wall!! and has an addition (second living area), sitting on a spacious 1.4 acre lot at the edge of the neighborhood. Plenty of room to relax inside and out, plus a 2 car garage, with remote opener. Family room is pleasant with a ventless gas log insert. Fenced yard with dog area, an awesome back deck to enjoy coffee on and a new pool deck ready for you to enjoy! Not to mention the storage sheds and apple trees, pear trees, walnut tree, and blackberries. And with the permanent foundation, this home even qualifies for conventional, FHA, or VA financing, making it very easy to call your own. Come take a look!
Zillow last checked: 8 hours ago
Listing updated: August 02, 2024 at 02:58pm
Listed by:
Rebecca Keepper 417-766-2168,
EXP Realty LLC
Bought with:
Randi Offutt, 2019015866
Keller Williams Realty Elevate
Source: SOMOMLS,MLS#: 60246664
Facts & features
Interior
Bedrooms & bathrooms
- Bedrooms: 3
- Bathrooms: 2
- Full bathrooms: 2
Heating
- Central, Fireplace(s), Ventless, Electric, Propane
Cooling
- Ceiling Fan(s), Central Air
Appliances
- Included: Propane Cooktop, Dishwasher, Refrigerator, Wall Oven - Double Propane
- Laundry: Main Level
Features
- Granite Counters, High Speed Internet, Internet - Cellular/Wireless, Laminate Counters, Solid Surface Counters, Walk-In Closet(s), Walk-in Shower
- Flooring: Laminate, Tile, Vinyl
- Doors: Storm Door(s)
- Windows: Blinds, Double Pane Windows, Tilt-In Windows
- Has basement: No
- Has fireplace: Yes
- Fireplace features: Blower Fan, Family Room, Gas, Propane
Interior area
- Total structure area: 1,504
- Total interior livable area: 1,504 sqft
- Finished area above ground: 1,504
- Finished area below ground: 0
Property
Parking
- Total spaces: 4
- Parking features: Additional Parking, Driveway, Gravel, RV Access/Parking, Workshop in Garage
- Garage spaces: 4
- Carport spaces: 2
- Has uncovered spaces: Yes
Features
- Levels: One
- Stories: 1
- Patio & porch: Covered, Deck, Front Porch, Rear Porch
- Exterior features: Drought Tolerant Spc, Rain Gutters
- Pool features: Above Ground
- Fencing: Chain Link,Full
- Has view: Yes
- View description: Panoramic
Lot
- Size: 1.40 Acres
- Features: Acreage, Cleared, Level
Details
- Additional structures: Kennel/Dog Run, Outbuilding, Shed(s)
- Parcel number: 090521000000090038
Construction
Type & style
- Home type: MobileManufactured
- Architectural style: Traditional
- Property subtype: Mobile Home
Materials
- Vinyl Siding
- Foundation: Permanent, Tie Down
- Roof: Composition
Condition
- Year built: 1999
Utilities & green energy
- Sewer: Septic Tank
- Water: Shared Well
Community & neighborhood
Security
- Security features: Smoke Detector(s)
Location
- Region: Billings
- Subdivision: Hidden Meadow
Other
Other facts
- Body type: Double Wide
- Listing terms: Cash,Conventional,FHA,USDA/RD,VA Loan
- Road surface type: Gravel
Price history
| Date | Event | Price |
|---|---|---|
| 9/7/2023 | Sold | -- |
Source: | ||
| 7/28/2023 | Pending sale | $214,000$142/sqft |
Source: | ||
| 7/24/2023 | Price change | $214,000-2.3%$142/sqft |
Source: | ||
| 7/22/2023 | Pending sale | $219,000$146/sqft |
Source: | ||
| 7/19/2023 | Listed for sale | $219,000$146/sqft |
Source: | ||
Public tax history
| Year | Property taxes | Tax assessment |
|---|---|---|
| 2024 | $981 | $17,480 |
| 2023 | $981 +85.4% | $17,480 +85.8% |
| 2022 | $529 | $9,410 |
Find assessor info on the county website
Neighborhood: 65610
Nearby schools
GreatSchools rating
- 7/10Clever Elementary SchoolGrades: PK-8Distance: 1.5 mi
- 7/10Clever High SchoolGrades: 9-12Distance: 0.9 mi
Schools provided by the listing agent
- Elementary: Clever
- Middle: Clever
- High: Clever
Source: SOMOMLS. This data may not be complete. We recommend contacting the local school district to confirm school assignments for this home.
