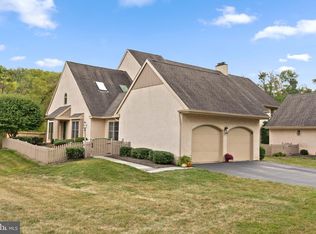Sold for $900,000
$900,000
444 Waynesbrooke Rd, Berwyn, PA 19312
3beds
3baths
3,056sqft
Twin/Semi-Detached
Built in 1986
1,742 Square Feet Lot
$910,100 Zestimate®
$295/sqft
$4,135 Estimated rent
Home value
$910,100
$855,000 - $974,000
$4,135/mo
Zestimate® history
Loading...
Owner options
Explore your selling options
What's special
Pristine Home in Waynesbrooke West with outstanding upgrades including a gourmet Kitchen with upscale appliances, hardwood flooring throughout, high-quality woodwork, & spa-like Master Bath. It is a bright & light-filled traditional floor plan with a large Deck & private scenic views of expansive open space & woodlands. The special bonus is the full, day-light, walk-out finished Basement, perfect as a library, workout room, or studio. This special lower level is rare in this 41 home community. 2019-11-08
Facts & features
Interior
Bedrooms & bathrooms
- Bedrooms: 3
- Bathrooms: 3
Heating
- Heat pump, Electric
Cooling
- Central
Appliances
- Included: Dishwasher, Dryer, Microwave, Refrigerator, Washer
Features
- Kitchen Island, Walk-In Closet(s), Built-Ins, Studio, Bar, Butlers Pantry, Upgraded Countertops, Kitchen - Gourmet, Family Room Off Kitchen, WhirlPool/HotTub, Wine Storage
- Flooring: Hardwood
- Basement: Y
- Has fireplace: Yes
Interior area
- Total interior livable area: 3,056 sqft
Property
Parking
- Total spaces: 2
- Parking features: Garage - Detached
Features
- Exterior features: Stucco
Lot
- Size: 1,742 sqft
Details
- Parcel number: 550204200000
- Special conditions: Standard
Construction
Type & style
- Home type: SingleFamily
- Architectural style: Traditional, Carriage House
- Property subtype: Twin/Semi-Detached
Materials
- Roof: Other
Condition
- Year built: 1986
Community & neighborhood
Location
- Region: Berwyn
HOA & financial
HOA
- Has HOA: Yes
- HOA fee: $561 monthly
Other
Other facts
- AssociationYN: true
- GarageYN: true
- HeatingYN: true
- CoolingYN: true
- ConstructionMaterials: Stucco
- Heating: Heat Pump
- StoriesTotal: 3
- ArchitecturalStyle: Traditional, Carriage House
- InteriorFeatures: Kitchen Island, Walk-In Closet(s), Built-Ins, Studio, Bar, Butlers Pantry, Upgraded Countertops, Kitchen - Gourmet, Family Room Off Kitchen, WhirlPool/HotTub, Wine Storage
- SpecialListingConditions: Standard
- ParkingFeatures: Driveway, Storage, On Street, Detached Garage, Garage Door Opener, Oversized
- CoveredSpaces: 2
- Cooling: Central Air
- Flooring: Wood Floors
- Basement: Y
- PropertySubType: Twin/Semi-Detached
- MlsStatus: Active
Price history
| Date | Event | Price |
|---|---|---|
| 5/29/2025 | Sold | $900,000+33.4%$295/sqft |
Source: Public Record Report a problem | ||
| 12/12/2019 | Sold | $674,900$221/sqft |
Source: Public Record Report a problem | ||
| 10/27/2019 | Pending sale | $674,900$221/sqft |
Source: BHHS Fox & Roach Rosemont #PACT491858 Report a problem | ||
| 10/20/2019 | Listed for sale | $674,900+1%$221/sqft |
Source: BHHS Fox & Roach-Rosemont #PACT491858 Report a problem | ||
| 4/30/2019 | Sold | $668,000-1%$219/sqft |
Source: Public Record Report a problem | ||
Public tax history
| Year | Property taxes | Tax assessment |
|---|---|---|
| 2025 | $11,897 +0.1% | $305,820 |
| 2024 | $11,890 +8.7% | $305,820 |
| 2023 | $10,942 +3.2% | $305,820 |
Find assessor info on the county website
Neighborhood: 19312
Nearby schools
GreatSchools rating
- 9/10Beaumont El SchoolGrades: K-4Distance: 1 mi
- 8/10Tredyffrin-Easttown Middle SchoolGrades: 5-8Distance: 1.1 mi
- 9/10Conestoga Senior High SchoolGrades: 9-12Distance: 1.3 mi
Schools provided by the listing agent
- Middle: TREDYFFRIN-EASTTOWN
- High: CONESTOGA SENIOR
- District: TREDYFFRIN-EASTTOWN
Source: The MLS. This data may not be complete. We recommend contacting the local school district to confirm school assignments for this home.
Get a cash offer in 3 minutes
Find out how much your home could sell for in as little as 3 minutes with a no-obligation cash offer.
Estimated market value$910,100
Get a cash offer in 3 minutes
Find out how much your home could sell for in as little as 3 minutes with a no-obligation cash offer.
Estimated market value
$910,100
