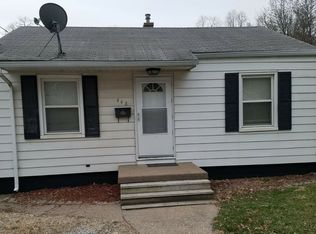Sold for $103,000
$103,000
444 Waverly Rd, Davenport, IA 52804
2beds
958sqft
Single Family Residence, Residential
Built in 1950
7,950 Square Feet Lot
$108,400 Zestimate®
$108/sqft
$1,256 Estimated rent
Home value
$108,400
$100,000 - $118,000
$1,256/mo
Zestimate® history
Loading...
Owner options
Explore your selling options
What's special
This 2 bedroom home has been lovingly maintained for many years, and is now ready for its new owner. You will love the sturdy hardwood floors and solid wood doors that adorn the main level. The 2 bedrooms are nice-sized with great natural light. The kitchen has updated solid surface countertops, and the custom cupboards go all the way to the ceiling for great storage. Downstairs, has an extra large Rec Room, and bonus! - a second kitchen area! A shower was also added to the basement area, and there are nice storage cabinets to keep everything handy and organized. The fenced-in backyard has lots of room for running and playing, and it backs up to a wooded area for a private-feel with great scenery and wild life. The backyard also features a garage, that is at the end of the longer driveway for ample parking. Plus, there's also an additional concrete pad - perfect for extra parking, a turnabout, or for your lovely patio/bonfire set-up just in time for fall! Come see this gem of a property today!
Zillow last checked: 8 hours ago
Listing updated: October 02, 2024 at 01:01pm
Listed by:
Taryn Kobernat Cell:309-944-7437,
Keller Williams Greater Quad Cities / Midwest Partners
Bought with:
Troy Muilenburg, S70528000/475207409
eXp Realty
Source: RMLS Alliance,MLS#: QC4256023 Originating MLS: Quad City Area Realtor Association
Originating MLS: Quad City Area Realtor Association

Facts & features
Interior
Bedrooms & bathrooms
- Bedrooms: 2
- Bathrooms: 2
- Full bathrooms: 1
- 1/2 bathrooms: 1
Bedroom 1
- Level: Main
- Dimensions: 12ft 0in x 9ft 0in
Bedroom 2
- Level: Main
- Dimensions: 11ft 5in x 8ft 8in
Other
- Area: 286
Kitchen
- Level: Main
- Dimensions: 12ft 0in x 8ft 0in
Laundry
- Level: Basement
Living room
- Level: Main
- Dimensions: 14ft 6in x 11ft 0in
Main level
- Area: 672
Recreation room
- Level: Basement
- Dimensions: 26ft 0in x 11ft 0in
Heating
- Forced Air
Cooling
- Central Air
Appliances
- Included: Range Hood, Range, Refrigerator, Washer, Dryer
Features
- Solid Surface Counter, Ceiling Fan(s)
- Windows: Window Treatments, Blinds
- Basement: Full,Partially Finished
Interior area
- Total structure area: 672
- Total interior livable area: 958 sqft
Property
Parking
- Total spaces: 1
- Parking features: Detached, Parking Pad
- Garage spaces: 1
- Has uncovered spaces: Yes
- Details: Number Of Garage Remotes: 1
Lot
- Size: 7,950 sqft
- Dimensions: 50.00 x 159.00
- Features: Level
Details
- Parcel number: I005806
Construction
Type & style
- Home type: SingleFamily
- Architectural style: Ranch
- Property subtype: Single Family Residence, Residential
Materials
- Aluminum Siding
- Foundation: Block
- Roof: Shingle
Condition
- New construction: No
- Year built: 1950
Utilities & green energy
- Sewer: Public Sewer
- Water: Public
Community & neighborhood
Location
- Region: Davenport
- Subdivision: Cranes
Price history
| Date | Event | Price |
|---|---|---|
| 9/27/2024 | Sold | $103,000+4%$108/sqft |
Source: | ||
| 9/3/2024 | Pending sale | $99,000$103/sqft |
Source: | ||
| 8/30/2024 | Listed for sale | $99,000$103/sqft |
Source: | ||
Public tax history
| Year | Property taxes | Tax assessment |
|---|---|---|
| 2024 | $1,316 -7.6% | $86,220 +0.4% |
| 2023 | $1,424 -0.3% | $85,870 +13.7% |
| 2022 | $1,428 +3.8% | $75,550 |
Find assessor info on the county website
Neighborhood: 52804
Nearby schools
GreatSchools rating
- 2/10Jackson Elementary SchoolGrades: K-6Distance: 1.8 mi
- 1/10Frank L Smart Intermediate SchoolGrades: 7-8Distance: 0.5 mi
- 2/10West High SchoolGrades: 9-12Distance: 1.1 mi
Schools provided by the listing agent
- High: Davenport
Source: RMLS Alliance. This data may not be complete. We recommend contacting the local school district to confirm school assignments for this home.

Get pre-qualified for a loan
At Zillow Home Loans, we can pre-qualify you in as little as 5 minutes with no impact to your credit score.An equal housing lender. NMLS #10287.
