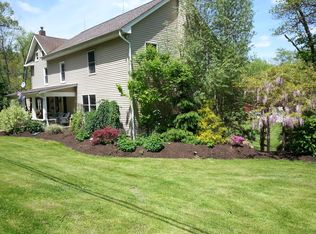Country living at it's best! Easy access to Rt. 78. Mini farm Colonial set on over 13 acres of open land and woods. Original house built in 1940. Addition in 2009 added 2nd master, rec rm plus Great curb appeal.Country cozy 4 Br Colonial, 2 Master Br's, 3 full ba's. Lower level addition has separate entrance and additional two rooms off the 25x20 game/rec that can be used as home/office space. Sliders out to lower level patio. Amazing country kitchen with double granite counters with 8 stools. Lovely views bring the outside in. Cozy front porch entrance welcomes you into the kitchen. Sliders take you out to the multi level deck. The garage and parking space is a contractors paradise. Bring your RV's. Property use to house farm animals, horses, in an open stable out building on right side back yard.
This property is off market, which means it's not currently listed for sale or rent on Zillow. This may be different from what's available on other websites or public sources.
