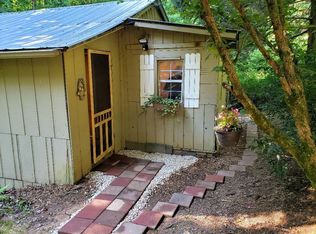Sold for $349,000 on 05/24/24
$349,000
444 W Gate Rd, Pickens, SC 29671
2beds
1,040sqft
Single Family Residence, Residential
Built in ----
6.38 Acres Lot
$-- Zestimate®
$336/sqft
$1,182 Estimated rent
Home value
Not available
Estimated sales range
Not available
$1,182/mo
Zestimate® history
Loading...
Owner options
Explore your selling options
What's special
Nestled amidst the beauty of Pickens, SC, this charming 2-bedroom, 1-bathroom log cabin promises an idyllic retreat for those who yearn for the tranquility of nature coupled with adventure. Cabin sits on 6.3+ acres adjacent to the majestic Table Rock State Park. This property offers an unparalleled opportunity to immerse yourself in the splendor of the great outdoors. The cabin's picturesque A-frame front porch presents a postcard-perfect view of Table Rock, setting the stage for mornings savored over coffee with a backdrop of awe-inspiring landscapes. Crafted with attention to detail, the cabin's warm and inviting interior exudes rustic elegance, offering a cozy haven with the open living area, adorned with natural wood finishes creates an inviting ambiance perfect for gathering and making memories. For the outdoor enthusiast, this location is nothing short of paradise. Step outside your door and find yourself at the gateway to endless adventures in Table Rock State Park. Hiking, biking, fishing, and boating are but a few of the activities at your fingertips, ensuring every day is filled with excitement and exploration. This property is not just a home; it's a lifestyle—a haven for those who seek to blend the comfort of a rustic abode with the thrill of outdoor adventures. Seize the opportunity to make this dreamy log cabin your own and embark on a life where every day feels like a getaway. This is a unique and secluded getaway that is nestled in nature and offers an escape, attracting a steady stream of guests looking for peace or adventure in the great outdoors. Let this cabin serve as a personal retreat where you and your family can spend holidays or take spontaneous weekend trips.
Zillow last checked: 8 hours ago
Listing updated: May 24, 2024 at 02:05pm
Listed by:
Deanna Morton 864-517-7191,
EXP Realty LLC
Bought with:
NON MLS MEMBER
Non MLS
Source: Greater Greenville AOR,MLS#: 1524305
Facts & features
Interior
Bedrooms & bathrooms
- Bedrooms: 2
- Bathrooms: 1
- Full bathrooms: 1
- Main level bathrooms: 1
- Main level bedrooms: 1
Primary bedroom
- Area: 130
- Dimensions: 10 x 13
Primary bathroom
- Level: Main
Dining room
- Area: 90
- Dimensions: 10 x 9
Kitchen
- Area: 90
- Dimensions: 10 x 9
Living room
- Area: 266
- Dimensions: 19 x 14
Heating
- Electric, Forced Air
Cooling
- Central Air, Electric
Appliances
- Included: Dishwasher, Dryer, Refrigerator, Washer, Free-Standing Electric Range, Electric Water Heater
- Laundry: Laundry Closet
Features
- High Ceilings, Ceiling Fan(s), Vaulted Ceiling(s), Open Floorplan
- Flooring: Wood
- Basement: None
- Has fireplace: No
- Fireplace features: None
Interior area
- Total structure area: 1,040
- Total interior livable area: 1,040 sqft
Property
Parking
- Parking features: See Remarks, Driveway, Gravel
- Has uncovered spaces: Yes
Features
- Levels: One and One Half
- Stories: 1
- Patio & porch: Front Porch, Porch
- Exterior features: Satellite Dish
- Has view: Yes
- View description: Mountain(s)
Lot
- Size: 6.38 Acres
- Features: Sloped, Few Trees, Wooded, 5 - 10 Acres
- Topography: Steep
Details
- Parcel number: 418600853257
- Other equipment: Satellite Dish
Construction
Type & style
- Home type: SingleFamily
- Architectural style: Cabin
- Property subtype: Single Family Residence, Residential
Materials
- Wood Siding
- Foundation: Crawl Space
- Roof: Metal
Utilities & green energy
- Sewer: Septic Tank
- Water: Well
Community & neighborhood
Community
- Community features: None
Location
- Region: Pickens
- Subdivision: None
Price history
| Date | Event | Price |
|---|---|---|
| 5/24/2024 | Sold | $349,000$336/sqft |
Source: | ||
| 4/27/2024 | Pending sale | $349,000$336/sqft |
Source: | ||
| 4/18/2024 | Listed for sale | $349,000+20.3%$336/sqft |
Source: | ||
| 7/28/2021 | Listing removed | -- |
Source: | ||
| 7/17/2021 | Pending sale | $290,000$279/sqft |
Source: | ||
Public tax history
| Year | Property taxes | Tax assessment |
|---|---|---|
| 2015 | $2,524 +0.9% | $10,660 +26550% |
| 2008 | $2,501 | $40 -98.7% |
| 2006 | -- | $3,110 +75.1% |
Find assessor info on the county website
Neighborhood: 29671
Nearby schools
GreatSchools rating
- 10/10Ambler Elementary SchoolGrades: PK-5Distance: 5.2 mi
- 6/10Pickens Middle SchoolGrades: 6-8Distance: 9.4 mi
- 6/10Pickens High SchoolGrades: 9-12Distance: 8.1 mi
Schools provided by the listing agent
- Elementary: Ambler
- Middle: Pickens
- High: Pickens
Source: Greater Greenville AOR. This data may not be complete. We recommend contacting the local school district to confirm school assignments for this home.

Get pre-qualified for a loan
At Zillow Home Loans, we can pre-qualify you in as little as 5 minutes with no impact to your credit score.An equal housing lender. NMLS #10287.
