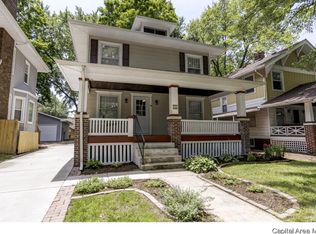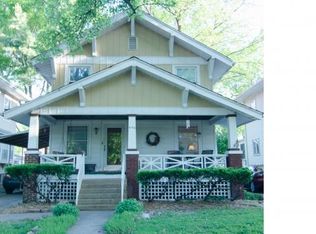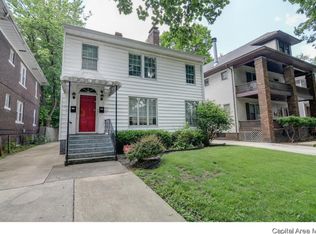Sold for $178,000
$178,000
444 W Cook St, Springfield, IL 62704
3beds
1,792sqft
Single Family Residence, Residential
Built in ----
1,600 Square Feet Lot
$190,500 Zestimate®
$99/sqft
$1,572 Estimated rent
Home value
$190,500
$173,000 - $210,000
$1,572/mo
Zestimate® history
Loading...
Owner options
Explore your selling options
What's special
Welcome to this truly a unique home that blends the efficiency of the Plan Book era with the unique architectural elements of the Prairie Style era. Sit on a covered front porch overlooking the quiet street with views of the Capital building and walking distance to the many downtown venues. 3 generously sized bedrooms with beautiful woodwork and crown molding. In 2018 this home underwent major renovations which replaced the HAVC, water heater, plumbing, and electrical, and added an upscale bathroom and custom kitchen and fixtures. Additionally, there is a finished oversized three-car detached garage. The dry basement has a finished family room, a large laundry room/ 1/2 bath, and a storage room. Put this one on your list to see as it has way more to offer! Seller is taking porch swing.
Zillow last checked: 8 hours ago
Listing updated: July 12, 2024 at 01:20pm
Listed by:
James J Skeeters Mobl:217-971-6775,
Keller Williams Capital
Bought with:
Angela Miller, 475132275
The Real Estate Group, Inc.
Source: RMLS Alliance,MLS#: CA1029591 Originating MLS: Capital Area Association of Realtors
Originating MLS: Capital Area Association of Realtors

Facts & features
Interior
Bedrooms & bathrooms
- Bedrooms: 3
- Bathrooms: 2
- Full bathrooms: 1
- 1/2 bathrooms: 1
Bedroom 1
- Level: Upper
- Dimensions: 11ft 1in x 13ft 4in
Bedroom 2
- Level: Upper
- Dimensions: 11ft 9in x 13ft 4in
Bedroom 3
- Level: Upper
- Dimensions: 11ft 5in x 10ft 8in
Other
- Level: Main
- Dimensions: 13ft 6in x 13ft 2in
Other
- Area: 300
Kitchen
- Level: Main
- Dimensions: 12ft 3in x 10ft 7in
Laundry
- Level: Lower
- Dimensions: 21ft 0in x 12ft 4in
Living room
- Level: Main
- Dimensions: 18ft 6in x 13ft 6in
Main level
- Area: 746
Recreation room
- Level: Lower
- Dimensions: 24ft 1in x 13ft 0in
Upper level
- Area: 746
Heating
- Forced Air
Cooling
- Central Air
Appliances
- Included: Dishwasher, Range Hood, Microwave, Range, Refrigerator, Gas Water Heater
Features
- Ceiling Fan(s)
- Windows: Window Treatments, Blinds
- Basement: Full,Partially Finished
- Number of fireplaces: 1
- Fireplace features: Living Room
Interior area
- Total structure area: 1,492
- Total interior livable area: 1,792 sqft
Property
Parking
- Total spaces: 3
- Parking features: Detached
- Garage spaces: 3
Features
- Levels: Two
Lot
- Size: 1,600 sqft
- Dimensions: 40 x 40
- Features: Level
Details
- Parcel number: 14330255012
Construction
Type & style
- Home type: SingleFamily
- Property subtype: Single Family Residence, Residential
Materials
- Frame, Vinyl Siding
- Foundation: Block, Brick/Mortar
- Roof: Shingle
Condition
- New construction: No
Utilities & green energy
- Sewer: Public Sewer
- Water: Public
Community & neighborhood
Location
- Region: Springfield
- Subdivision: None
Other
Other facts
- Road surface type: Paved
Price history
| Date | Event | Price |
|---|---|---|
| 7/11/2024 | Sold | $178,000+1.8%$99/sqft |
Source: | ||
| 6/10/2024 | Pending sale | $174,900$98/sqft |
Source: | ||
| 6/5/2024 | Listed for sale | $174,900+29.6%$98/sqft |
Source: | ||
| 5/6/2019 | Sold | $135,000+500%$75/sqft |
Source: Public Record Report a problem | ||
| 8/27/2013 | Sold | $22,500$13/sqft |
Source: Public Record Report a problem | ||
Public tax history
| Year | Property taxes | Tax assessment |
|---|---|---|
| 2024 | $4,429 +4% | $52,734 +9.5% |
| 2023 | $4,259 +4% | $48,168 +5.4% |
| 2022 | $4,094 +3.4% | $45,692 +3.9% |
Find assessor info on the county website
Neighborhood: Vinegar Hill
Nearby schools
GreatSchools rating
- 2/10Elizabeth Graham Elementary SchoolGrades: K-5Distance: 0.3 mi
- 3/10Benjamin Franklin Middle SchoolGrades: 6-8Distance: 1.6 mi
- 7/10Springfield High SchoolGrades: 9-12Distance: 0.4 mi

Get pre-qualified for a loan
At Zillow Home Loans, we can pre-qualify you in as little as 5 minutes with no impact to your credit score.An equal housing lender. NMLS #10287.


