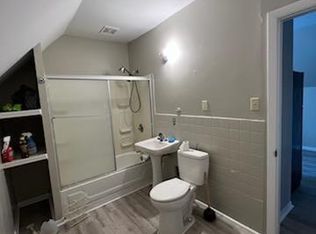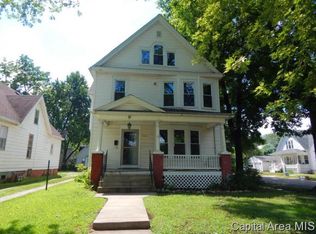Centrally located with easy access to downtown area, medical district, State Capitol Building and all local amenities, this spacious 1.5-story home features a front foyer entry, brightly lit living room, a dining room, updated kitchen and half bath on the main floor and 3 bedrooms and a full bath on the upper level. Other great amenities include front covered porch, rear porch, fenced back yard and a newer 2c detached garage. This is a Fannie Mae HomePath property.
This property is off market, which means it's not currently listed for sale or rent on Zillow. This may be different from what's available on other websites or public sources.



