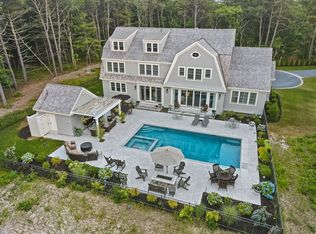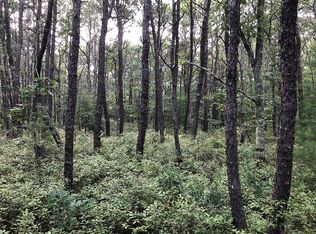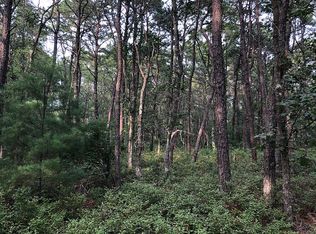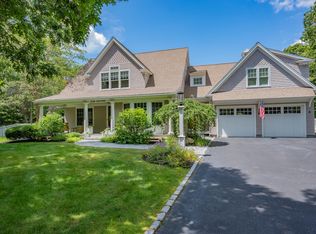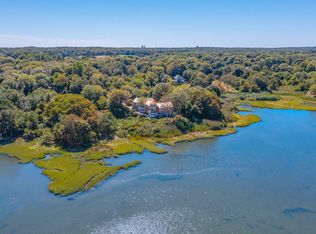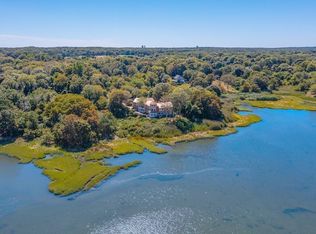Pamper yourself and your family on this private Cotuit estate with the latest finishes in newer construction. This contemporary-style Gambrel home, recalls the best of Cape Cod, and was designed for both beauty and function, featuring five-bedroom suites, including the Primary wing. Visible from multiple sliding glass doors and windows in the open floor plan is the salt-generated, heated pool with spa, & Cabana, with a kitchenette, grill area, and bathroom/shower beckoning you out to the private 2.24-acre yard. Or, if you're a beach person, take yourself to your private beach on Nantucket Sound where you can moor your boat. The floor plan flows from the custom kitchen through a dining area to the living room, with a stone surround on the gas fireplace. A wonderful surprise is the 3rd-floor family room with a comfy TV viewing station and a table for games for those stormy days, or long winter nights. A half bath and snack room make it convenient to stay the night. Two laundry rooms, one on the first floor, the other on the second, a pantry with a second fridge, and a large mudroom which leads to an in-law suite above the garage. Mudroom has 2 built in kennels-a special property.
New construction
$4,999,900
444 Vineyard Road, Cotuit, MA 02635
5beds
7,354sqft
Est.:
Single Family Residence
Built in 2023
2.24 Acres Lot
$4,783,500 Zestimate®
$680/sqft
$-- HOA
What's special
- 180 days |
- 63 |
- 0 |
Zillow last checked: 8 hours ago
Listing updated: February 10, 2026 at 12:29pm
Listed by:
Kris Chalke 508-737-7823,
William Raveis Real Estate & Home Services
Source: CCIMLS,MLS#: 22503960
Tour with a local agent
Facts & features
Interior
Bedrooms & bathrooms
- Bedrooms: 5
- Bathrooms: 9
- Full bathrooms: 5
- 1/2 bathrooms: 4
- Main level bathrooms: 3
Primary bedroom
- Description: Flooring: Wood
- Features: Cathedral Ceiling(s), Walk-In Closet(s), Recessed Lighting, High Speed Internet, HU Cable TV, Dressing Room, Closet, Ceiling Fan(s)
- Level: First
- Area: 288
- Dimensions: 16 x 18
Bedroom 2
- Description: Flooring: Wood
- Features: Recessed Lighting, Closet, Dressing Room, HU Cable TV, High Speed Internet, Private Full Bath
- Level: Second
- Area: 240
- Dimensions: 15 x 16
Bedroom 3
- Description: Flooring: Wood
- Features: Private Full Bath, Closet, HU Cable TV, High Speed Internet
- Level: Second
- Area: 240
- Dimensions: 15 x 16
Bedroom 4
- Description: Flooring: Wood
- Features: Recessed Lighting, Walk-In Closet(s), Built-in Features, Closet, HU Cable TV, High Speed Internet, Private Full Bath
- Level: Second
- Area: 256
- Dimensions: 16 x 16
Primary bathroom
- Features: Private Full Bath
Dining room
- Description: Flooring: Wood,Door(s): Sliding
- Features: Recessed Lighting, Built-in Features
- Level: First
- Area: 234
- Dimensions: 18 x 13
Kitchen
- Description: Countertop(s): Granite,Flooring: Wood
- Features: Recessed Lighting, Upgraded Cabinets, Cathedral Ceiling(s), Kitchen Island, Pantry
- Area: 304
- Dimensions: 16 x 19
Living room
- Description: Fireplace(s): Gas,Flooring: Wood,Door(s): Sliding
- Features: High Speed Internet, Beamed Ceilings, Built-in Features, HU Cable TV
- Area: 437
- Dimensions: 23 x 19
Heating
- Has Heating (Unspecified Type)
Cooling
- Central Air
Appliances
- Included: Dishwasher, Washer, Range Hood, Security System, Refrigerator, Gas Range, Microwave, Electric Dryer, Gas Water Heater
- Laundry: First Floor
Features
- Recessed Lighting, Pantry, Mud Room, Linen Closet, HU Cable TV
- Flooring: Wood, Tile
- Doors: Sliding Doors
- Basement: Bulkhead Access,Interior Entry,Full
- Number of fireplaces: 1
- Fireplace features: Gas
Interior area
- Total structure area: 7,354
- Total interior livable area: 7,354 sqft
Property
Parking
- Total spaces: 6
- Parking features: Garage - Attached, Open
- Attached garage spaces: 2
- Has uncovered spaces: Yes
Features
- Stories: 3
- Entry location: First Floor
- Patio & porch: Patio
- Exterior features: Outdoor Shower, Garden
- Has private pool: Yes
- Pool features: Gunite, In Ground, Heated
- Spa features: Heated
- Fencing: Fenced, Partial
Lot
- Size: 2.24 Acres
- Features: Conservation Area, Level, North of Route 28
Details
- Additional structures: Pool House, Gazebo
- Foundation area: 3519
- Parcel number: 016029004
- Zoning: 101
- Special conditions: None
Construction
Type & style
- Home type: SingleFamily
- Architectural style: A-Frame, Gambrel
- Property subtype: Single Family Residence
Materials
- Foundation: Concrete Perimeter
- Roof: Wood
Condition
- Actual, New Construction
- New construction: Yes
- Year built: 2023
Utilities & green energy
- Sewer: Septic Tank
- Water: Well
Community & HOA
HOA
- Has HOA: No
Location
- Region: Cotuit
Financial & listing details
- Price per square foot: $680/sqft
- Tax assessed value: $4,315,300
- Annual tax amount: $35,260
- Date on market: 8/15/2025
- Cumulative days on market: 129 days
- Road surface type: Dirt
Estimated market value
$4,783,500
$4.54M - $5.02M
$7,756/mo
Price history
Price history
| Date | Event | Price |
|---|---|---|
| 2/10/2026 | Listed for sale | $4,999,900+3.1%$680/sqft |
Source: | ||
| 1/4/2026 | Listing removed | $4,850,000$660/sqft |
Source: | ||
| 10/28/2025 | Listed for sale | $4,850,000-3%$660/sqft |
Source: | ||
| 10/14/2025 | Listing removed | $5,000,000$680/sqft |
Source: | ||
| 9/8/2025 | Price change | $5,000,000-4.8%$680/sqft |
Source: | ||
Public tax history
Public tax history
Tax history is unavailable.BuyAbility℠ payment
Est. payment
$29,293/mo
Principal & interest
$25001
Property taxes
$2542
Home insurance
$1750
Climate risks
Neighborhood: Cotuit
Nearby schools
GreatSchools rating
- 3/10Barnstable United Elementary SchoolGrades: 4-5Distance: 5.6 mi
- 4/10Barnstable High SchoolGrades: 8-12Distance: 7.9 mi
- 7/10West Villages Elementary SchoolGrades: K-3Distance: 5.7 mi
Schools provided by the listing agent
- District: Barnstable
Source: CCIMLS. This data may not be complete. We recommend contacting the local school district to confirm school assignments for this home.
- Loading
- Loading
