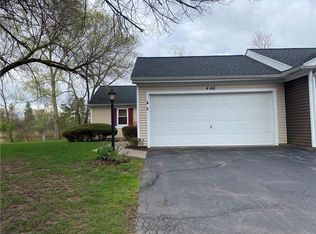Check out this terrific 2 bedroom, 1.5 baths townhouse featuring a premium location overlooking the Pond. Owner added 4 windows for extra light and to enjoy the peaceful view. Additional updates include the remodeled kitchen with laminate floor, granite counters, tile back splash, ample cabinet space and door to patio. Formal dining room for entertaining. Bright and spacious living room with wood burning fireplace, view of Pond and French doors to the patio. Convenient first floor powder room. Fenced, private patio area to enjoy the outdoors. Large master bedroom w/ access to bath. Updated ceramic tile bath with oversized shower. Stackable laundry was added, washer and dryer stay. Thermal pane replacement windows. Partially finished basement includes egress and powder room, just add flooring of your choice and enjoy additional living space. Utility area with storage space, laundry hook up and utility sink. Sump pump with water back up. Furnace replaced 2011. The association fee includes use of amenities like pool, tennis and club house. Two car garage with automatic opener, ample open parking for guests. This home has been updated and well cared for and will not dissappoint.
This property is off market, which means it's not currently listed for sale or rent on Zillow. This may be different from what's available on other websites or public sources.
